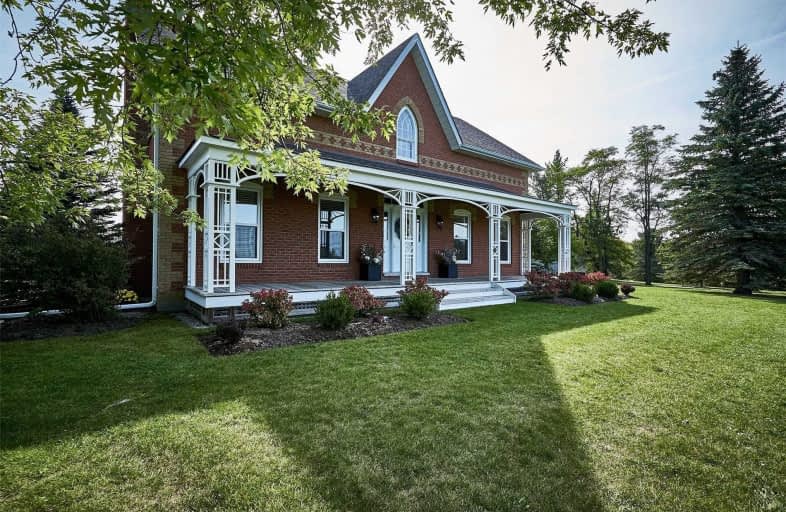Sold on Oct 06, 2020
Note: Property is not currently for sale or for rent.

-
Type: Detached
-
Style: 2-Storey
-
Lot Size: 2.03 x 0 Acres
-
Age: No Data
-
Taxes: $6,060 per year
-
Days on Site: 1 Days
-
Added: Oct 05, 2020 (1 day on market)
-
Updated:
-
Last Checked: 3 months ago
-
MLS®#: N4941861
-
Listed By: Main street realty ltd., brokerage
Traditional "Old Ontario Farmhouse" Reproduction. This Spectular Home Excudes Quality & Warmth. Breathtaking Views Of The Valley & Wondrous Sunrise/Sunets Can Be Seen From This Impeccably Cared For 2+Acre Property. Forced Air Electric Furnace+Heat Pump/Air In 2018. Approx. Monthy Heating Costs $230. Upgraded Gourmet Kitchen With Soft Close Doors. Procelain Floors In Back Hall Entry & Mn.Fl. Laundry. Bright,Airy Basement. No Pump In Sump Hole -Never Reqd
Extras
Incl: Washer/Dryer,Jenair Fridge,Stovetop, B/I Dishwasher,B/I Combo Oven/Micro?wave. 2 Gar.Dr.Openers/Remotes, Wall Hooks In 3 Bdrms, All Blinds & Elf's, Woodburning Insert In Basement F/P,,All Water Treatment Equipment,Central Vac+Att.
Property Details
Facts for 7 Deerfoot Drive, Uxbridge
Status
Days on Market: 1
Last Status: Sold
Sold Date: Oct 06, 2020
Closed Date: Jan 08, 2021
Expiry Date: Dec 31, 2020
Sold Price: $1,450,000
Unavailable Date: Oct 06, 2020
Input Date: Oct 06, 2020
Prior LSC: Sold
Property
Status: Sale
Property Type: Detached
Style: 2-Storey
Area: Uxbridge
Community: Rural Uxbridge
Availability Date: 90 Days Tba
Inside
Bedrooms: 4
Bathrooms: 3
Kitchens: 1
Rooms: 9
Den/Family Room: Yes
Air Conditioning: Central Air
Fireplace: Yes
Laundry Level: Main
Central Vacuum: Y
Washrooms: 3
Utilities
Electricity: Yes
Gas: No
Cable: No
Telephone: Yes
Building
Basement: Part Fin
Heat Type: Forced Air
Heat Source: Electric
Exterior: Board/Batten
Exterior: Brick
Water Supply Type: Drilled Well
Water Supply: Well
Special Designation: Unknown
Parking
Driveway: Private
Garage Spaces: 2
Garage Type: Detached
Covered Parking Spaces: 8
Total Parking Spaces: 10
Fees
Tax Year: 2020
Tax Legal Description: Lot 14, Plan M-1195, Township Of Uxbridge
Taxes: $6,060
Highlights
Feature: Clear View
Feature: Golf
Feature: Hospital
Land
Cross Street: Lakeridge Rd./N. Of
Municipality District: Uxbridge
Fronting On: East
Pool: None
Sewer: Septic
Lot Frontage: 2.03 Acres
Lot Irregularities: Road Allowance At Eas
Acres: 2-4.99
Zoning: Residential
Waterfront: None
Additional Media
- Virtual Tour: https://unbranded.youriguide.com/7_deerfoot_dr_sunderland_on
Rooms
Room details for 7 Deerfoot Drive, Uxbridge
| Type | Dimensions | Description |
|---|---|---|
| Kitchen Ground | 4.83 x 6.33 | Centre Island, Stainless Steel Appl, Pot Lights |
| Dining Ground | 3.48 x 4.93 | Formal Rm, Wall Sconce Lighting, Hardwood Floor |
| Living Ground | 4.19 x 4.70 | Brick Fireplace, Hardwood Floor, French Doors |
| Family Ground | 4.19 x 5.23 | Sunken Room, Hardwood Floor, Window Flr To Ceil |
| Laundry Ground | 2.60 x 3.16 | Pantry, Closet, Porcelain Floor |
| Master 2nd | 4.80 x 6.10 | Hardwood Floor, 5 Pc Ensuite, Closet Organizers |
| 2nd Br 2nd | 3.46 x 4.70 | Hardwood Floor, Closet Organizers, Pot Lights |
| 3rd Br 2nd | 3.28 x 4.88 | Hardwood Floor, Closet Organizers, Pot Lights |
| 4th Br 2nd | 3.51 x 4.57 | Hardwood Floor, Closet Organizers, Pot Lights |
| Rec Bsmt | 3.91 x 7.31 | Broadloom, Brick Fireplace, Fireplace Insert |
| Games Bsmt | 3.40 x 8.13 | Broadloom, Track Lights, Pot Lights |
| Office Bsmt | 3.56 x 4.24 | Broadloom, Track Lights, Above Grade Window |
| XXXXXXXX | XXX XX, XXXX |
XXXX XXX XXXX |
$X,XXX,XXX |
| XXX XX, XXXX |
XXXXXX XXX XXXX |
$X,XXX,XXX |
| XXXXXXXX XXXX | XXX XX, XXXX | $1,450,000 XXX XXXX |
| XXXXXXXX XXXXXX | XXX XX, XXXX | $1,450,000 XXX XXXX |

St Joseph Catholic School
Elementary: CatholicScott Central Public School
Elementary: PublicSunderland Public School
Elementary: PublicUxbridge Public School
Elementary: PublicQuaker Village Public School
Elementary: PublicJoseph Gould Public School
Elementary: PublicÉSC Pape-François
Secondary: CatholicBrock High School
Secondary: PublicBrooklin High School
Secondary: PublicPort Perry High School
Secondary: PublicUxbridge Secondary School
Secondary: PublicStouffville District Secondary School
Secondary: Public

