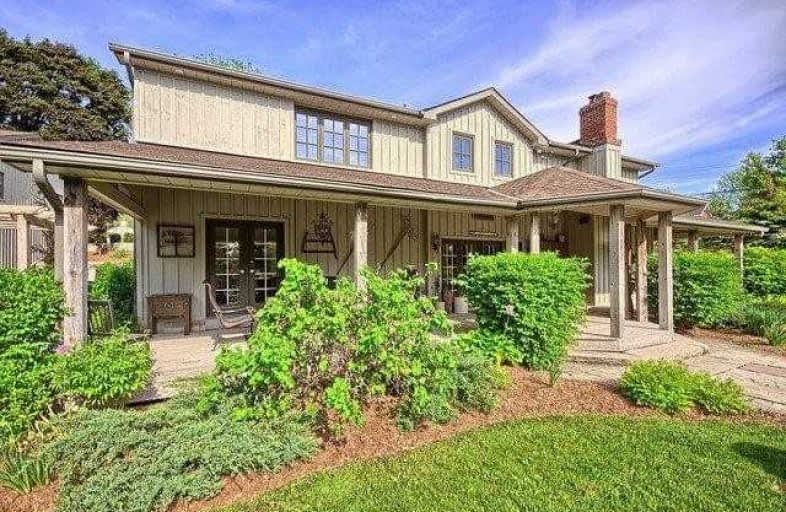Sold on Jul 31, 2019
Note: Property is not currently for sale or for rent.

-
Type: Detached
-
Style: Bungalow-Raised
-
Size: 2000 sqft
-
Lot Size: 175.27 x 668.33 Feet
-
Age: No Data
-
Taxes: $5,113 per year
-
Days on Site: 125 Days
-
Added: Sep 07, 2019 (4 months on market)
-
Updated:
-
Last Checked: 3 months ago
-
MLS®#: N4397548
-
Listed By: Main street realty ltd., brokerage
2.65 Acres Of Stunning Grounds, Approx $350,000 In Landscaping! Covered Bridge, Pond, River And More! Home Boast Historic Interior Doors, Stone Flrs, Deep Walls, French Doors, Redone Baths, Bdrms W/ Semi Baths, Open Concept, High End Laundry, Home Office W/ Sep Entrance, Porch 51 Ft X 10 Ft. Triple Car Garage/Shop (30 X 40) Height For Hoist, 1200 Sq Ft Loft. Home Suitable For In Laws Easily Made Into Sep Living Quarters W/Sep Driveways. Outdoor Sitting Areas
Extras
Inclusions: Existing S/S Fridge, Stove, B/I Micro, B/I Dw, T.V. Bracket In Master, Custom Blinds, Well Pump, Water Softener, Hwt 2018, New Septic System 2002, Shingles 2017, Lighting And Speakers Throughout Property, Out Door Fireplace
Property Details
Facts for 704 Durham Regional Road 13, Uxbridge
Status
Days on Market: 125
Last Status: Sold
Sold Date: Jul 31, 2019
Closed Date: Sep 30, 2019
Expiry Date: Aug 30, 2019
Sold Price: $1,125,000
Unavailable Date: Jul 31, 2019
Input Date: Mar 29, 2019
Prior LSC: Listing with no contract changes
Property
Status: Sale
Property Type: Detached
Style: Bungalow-Raised
Size (sq ft): 2000
Area: Uxbridge
Community: Rural Uxbridge
Availability Date: 60 90 Tba
Inside
Bedrooms: 3
Bedrooms Plus: 2
Bathrooms: 4
Kitchens: 1
Rooms: 6
Den/Family Room: No
Air Conditioning: Central Air
Fireplace: Yes
Laundry Level: Lower
Central Vacuum: Y
Washrooms: 4
Building
Basement: Fin W/O
Heat Type: Forced Air
Heat Source: Propane
Exterior: Board/Batten
Water Supply: Well
Special Designation: Unknown
Parking
Driveway: Pvt Double
Garage Spaces: 3
Garage Type: Detached
Covered Parking Spaces: 15
Total Parking Spaces: 15
Fees
Tax Year: 2018
Tax Legal Description: Con 7 S Part Lot 21 Now 40R14269*
Taxes: $5,113
Highlights
Feature: Park
Feature: Place Of Worship
Feature: River/Stream
Feature: Wooded/Treed
Land
Cross Street: Regional Rd 1 (Con 7
Municipality District: Uxbridge
Fronting On: North
Pool: None
Sewer: Septic
Lot Depth: 668.33 Feet
Lot Frontage: 175.27 Feet
Lot Irregularities: *Part 1 & 3
Acres: 2-4.99
Zoning: Ru-25, C-1, Ep
Waterfront: None
Additional Media
- Virtual Tour: https://tours.panapix.com/idx/328569
Rooms
Room details for 704 Durham Regional Road 13, Uxbridge
| Type | Dimensions | Description |
|---|---|---|
| Great Rm Main | 3.70 x 5.45 | Hardwood Floor, Stone Fireplace, Cathedral Ceiling |
| Kitchen Main | 3.65 x 8.85 | Centre Island, Granite Counter, Stainless Steel Appl |
| Dining Main | - | Combined W/Kitchen, Ceramic Floor, Cathedral Ceiling |
| Master Main | 3.80 x 4.70 | Coffered Ceiling, W/I Closet, 5 Pc Ensuite |
| 2nd Br Main | 3.00 x 4.50 | Semi Ensuite, Large Closet, Laminate |
| 3rd Br Main | 3.00 x 4.50 | Semi Ensuite, Large Closet, Laminate |
| Foyer Ground | 4.35 x 5.50 | French Doors, Stone Floor, W/O To Porch |
| Family Ground | 4.15 x 4.45 | W/O To Patio, Stone Floor, Fireplace Insert |
| 4th Br Ground | 3.35 x 5.20 | Semi Ensuite, Laminate |
| Office Ground | 3.40 x 5.10 | Semi Ensuite, Laminate, W/O To Porch |
| Other Ground | 2.60 x 4.30 | Combined W/Family, French Doors, Laminate |
| Laundry Ground | 2.35 x 4.45 | Ceramic Sink, Ceramic Floor, Backsplash |
| XXXXXXXX | XXX XX, XXXX |
XXXX XXX XXXX |
$X,XXX,XXX |
| XXX XX, XXXX |
XXXXXX XXX XXXX |
$X,XXX,XXX |
| XXXXXXXX XXXX | XXX XX, XXXX | $1,125,000 XXX XXXX |
| XXXXXXXX XXXXXX | XXX XX, XXXX | $1,175,000 XXX XXXX |

Greenbank Public School
Elementary: PublicSt Joseph Catholic School
Elementary: CatholicSunderland Public School
Elementary: PublicUxbridge Public School
Elementary: PublicMcCaskill's Mills Public School
Elementary: PublicJoseph Gould Public School
Elementary: PublicÉSC Pape-François
Secondary: CatholicBrock High School
Secondary: PublicSutton District High School
Secondary: PublicBrooklin High School
Secondary: PublicPort Perry High School
Secondary: PublicUxbridge Secondary School
Secondary: Public

