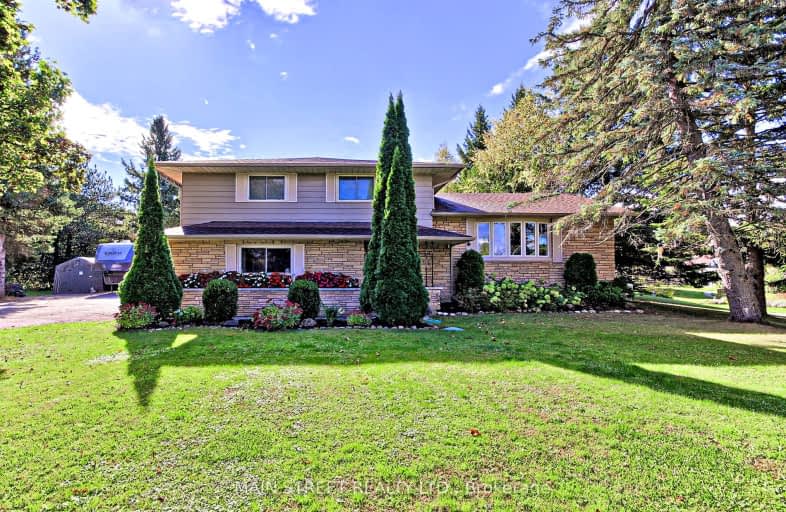Added 4 months ago

-
Type: Detached
-
Style: Sidesplit 4
-
Lot Size: 109.75 x 247 Feet
-
Age: 31-50 years
-
Taxes: $5,979 per year
-
Days on Site: 41 Days
-
Added: Jan 27, 2025 (4 months ago)
-
Updated:
-
Last Checked: 3 months ago
-
MLS®#: N11941376
-
Listed By: Main street realty ltd.
WELCOME TO YOUR PRIVATE OASIS !! THIS LOVELY 4-LEVEL SIDESPLIT SITS ON A LARGE LOT WITH INGROUND POOL & SPILLOVER SPA.GROUND LEVEL OFFERS FAMILY ROOM WITH STONE FIREPLACE & WALKOUT TO PATIO, 4TH BEDROOM, LAUNDRY & 2 PC. BATH. MAINLEVEL OFFERS AN OPEN-CONCEPT LIVING/DINING ROOM, AN AMAZING KITCHEN W/EXTENSIVE CABINETRY, LARGE ISLAND & GRANITECOUNTERS. DINING ROOM HAS A W/O TO THE SOLARIUM WITH HOT TUB WHICH OVERLOOKS THE PRIVATE FENCED YARD. 2ND LEVEL FEATURES PRIMARY BEDROOM WITH 3PC ENSUITE, PLUS 2 ADDITIONAL BEDROOMS AND 4PC. BATH. THE INSULATED 2 CAR GARAGE &GENERAC GENERATOR RENDER THIS HOME COMPLETE! THIS LOVELY HOME OFFERS APPROX. 3000 SQ. FT OF FINISHED LIVING SPACE WITH A VERY DESIRABLE AND FAMILY FRIENDLY FLOOR PLAN. DON'T MISS OUT ON THIS ONE!! **EXTRAS** New Hot Water Tank 2024 (owned); Basement finished 2024; New Pool liner 2022, Shingles 2022 (solarium shingles 2016); Generac Generator 2016. Central vac and attachments
Upcoming Open Houses
We do not have information on any open houses currently scheduled.
Schedule a Private Tour -
Contact Us
Property Details
Facts for 739 Regional Road 13 Road, Uxbridge
Property
Status: Sale
Property Type: Detached
Style: Sidesplit 4
Age: 31-50
Area: Uxbridge
Community: Rural Uxbridge
Availability Date: 90 days/TBD
Inside
Bedrooms: 4
Bathrooms: 3
Kitchens: 1
Rooms: 10
Den/Family Room: Yes
Air Conditioning: Central Air
Fireplace: Yes
Laundry Level: Main
Central Vacuum: N
Washrooms: 3
Utilities
Electricity: Yes
Gas: No
Telephone: Available
Building
Basement: Finished
Heat Type: Forced Air
Heat Source: Propane
Exterior: Alum Siding
Exterior: Brick
Elevator: N
UFFI: No
Energy Certificate: N
Green Verification Status: N
Water Supply Type: Drilled Well
Water Supply: Well
Physically Handicapped-Equipped: N
Special Designation: Unknown
Other Structures: Garden Shed
Retirement: N
Parking
Driveway: Private
Garage Spaces: 2
Garage Type: Detached
Covered Parking Spaces: 12
Total Parking Spaces: 14
Fees
Tax Year: 2024
Tax Legal Description: PT LT 20 CON 7 SCOTT PT 1, 40R3435 TOWNSHIP OF UXBRIDGE
Taxes: $5,979
Highlights
Feature: Fenced Yard
Feature: Golf
Feature: Grnbelt/Conserv
Feature: Hospital
Feature: Place Of Worship
Feature: School Bus Route
Land
Cross Street: Durham RD 13 & LakeR
Municipality District: Uxbridge
Fronting On: South
Parcel Number: 268530129
Pool: Inground
Sewer: Septic
Lot Depth: 247 Feet
Lot Frontage: 109.75 Feet
Rural Services: Garbage Pickup
Rural Services: Internet High Spd
Rural Services: Recycling Pckup
Additional Media
- Virtual Tour: https://media.panapix.com/sites/mnrrxjj/unbranded
Rooms
Room details for 739 Regional Road 13 Road, Uxbridge
| Type | Dimensions | Description |
|---|---|---|
| Foyer Ground | 2.54 x 3.07 | Ceramic Floor, Pot Lights |
| Other Ground | 1.65 x 3.91 | Closet, French Doors, Ceramic Floor |
| Family Ground | 5.44 x 3.91 | W/O To Patio, Vinyl Floor, Fireplace |
| 4th Br Ground | 4.04 x 5.26 | Large Window, Closet, Vinyl Floor |
| Living Main | 3.66 x 6.91 | Bay Window, Hardwood Floor, Combined W/Kitchen |
| Kitchen Main | 3.33 x 4.27 | Granite Counter, Hardwood Floor, Centre Island |
| Dining Main | 3.05 x 3.96 | W/O To Sunroom, Hardwood Floor, O/Looks Living |
| Solarium Main | 4.57 x 5.08 | Hot Tub, Overlook Patio, W/O To Patio |
| Prim Bdrm Upper | 3.56 x 5.18 | W/W Closet, 3 Pc Ensuite, Broadloom |
| 2nd Br Upper | 3.91 x 4.14 | Double Closet, Broadloom, Large Window |
| 3rd Br Upper | 3.07 x 3.94 | Large Window, Double Closet, Broadloom |
| Rec Bsmt | 5.65 x 7.57 | Open Concept, Closet, Vinyl Floor |
| N1194137 | Jan 27, 2025 |
Active For Sale |
$1,530,000 |
| N1194137 Active | Jan 27, 2025 | $1,530,000 For Sale |
Car-Dependent
- Almost all errands require a car.

École élémentaire publique L'Héritage
Elementary: PublicChar-Lan Intermediate School
Elementary: PublicSt Peter's School
Elementary: CatholicHoly Trinity Catholic Elementary School
Elementary: CatholicÉcole élémentaire catholique de l'Ange-Gardien
Elementary: CatholicWilliamstown Public School
Elementary: PublicÉcole secondaire publique L'Héritage
Secondary: PublicCharlottenburgh and Lancaster District High School
Secondary: PublicSt Lawrence Secondary School
Secondary: PublicÉcole secondaire catholique La Citadelle
Secondary: CatholicHoly Trinity Catholic Secondary School
Secondary: CatholicCornwall Collegiate and Vocational School
Secondary: Public

