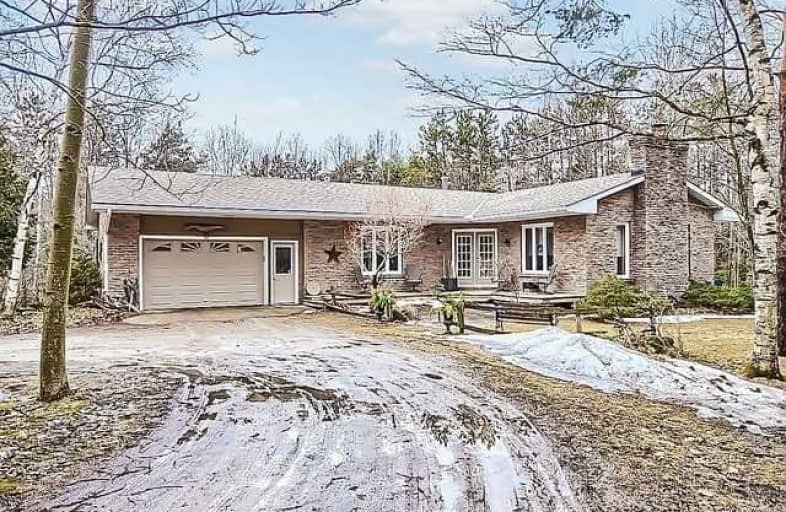Leased on Jan 12, 2018
Note: Property is not currently for sale or for rent.

-
Type: Detached
-
Style: Bungalow
-
Size: 2500 sqft
-
Lease Term: 2 Year
-
Possession: Immediate
-
All Inclusive: Y
-
Lot Size: 383.22 x 1323.74 Feet
-
Age: 31-50 years
-
Days on Site: 39 Days
-
Added: Sep 07, 2019 (1 month on market)
-
Updated:
-
Last Checked: 3 months ago
-
MLS®#: N4003520
-
Listed By: Re/max all-stars realty inc., brokerage
Bring A Large Or Extended Family To This Beautiful Country Residence, Located On A Private Dead End Road Just South Of Desirable Town Of Uxbridge. This Property Features A Large Main Floor With Two Bedrooms As Well As A Larger Lower Level.Complete With Kitchen, Three Bedrooms And A Walk Out To An Outstanding Setting That Features Forest And Trails.
Extras
Tenant Is Responsible For All Utilities, Maintenance Of Property, Including Lawns, Snow Plowing, Internet, Phone, Satellite And Security System Is Available At The Tenant's Expense.
Property Details
Facts for 744 Wagg Road, Uxbridge
Status
Days on Market: 39
Last Status: Leased
Sold Date: Jan 12, 2018
Closed Date: Feb 01, 2018
Expiry Date: Mar 04, 2018
Sold Price: $2,500
Unavailable Date: Jan 12, 2018
Input Date: Dec 08, 2017
Prior LSC: Listing with no contract changes
Property
Status: Lease
Property Type: Detached
Style: Bungalow
Size (sq ft): 2500
Age: 31-50
Area: Uxbridge
Community: Rural Uxbridge
Availability Date: Immediate
Inside
Bedrooms: 2
Bedrooms Plus: 3
Bathrooms: 3
Kitchens: 1
Kitchens Plus: 1
Rooms: 7
Den/Family Room: Yes
Air Conditioning: Central Air
Fireplace: Yes
Laundry: Ensuite
Laundry Level: Lower
Central Vacuum: Y
Washrooms: 3
Utilities
Utilities Included: Y
Electricity: Yes
Gas: Yes
Cable: No
Telephone: Available
Building
Basement: Fin W/O
Heat Type: Forced Air
Heat Source: Grnd Srce
Exterior: Brick
Exterior: Wood
Elevator: N
UFFI: No
Energy Certificate: N
Private Entrance: Y
Water Supply Type: Drilled Well
Water Supply: Well
Physically Handicapped-Equipped: N
Special Designation: Unknown
Other Structures: Garden Shed
Retirement: N
Parking
Driveway: Circular
Parking Included: Yes
Garage Spaces: 2
Garage Type: Attached
Covered Parking Spaces: 10
Total Parking Spaces: 12
Fees
Cable Included: No
Central A/C Included: Yes
Common Elements Included: Yes
Heating Included: No
Hydro Included: No
Highlights
Feature: Cul De Sac
Feature: Golf
Feature: Grnbelt/Conserv
Feature: Hospital
Feature: Part Cleared
Feature: Wooded/Treed
Land
Cross Street: Wagg Rd & Concession
Municipality District: Uxbridge
Fronting On: North
Pool: None
Sewer: Septic
Lot Depth: 1323.74 Feet
Lot Frontage: 383.22 Feet
Acres: 10-24.99
Payment Frequency: Monthly
Rooms
Room details for 744 Wagg Road, Uxbridge
| Type | Dimensions | Description |
|---|---|---|
| Kitchen Main | 4.33 x 6.86 | Wood Floor, Glass Doors, Eat-In Kitchen |
| Family Main | 4.63 x 5.44 | Wood Stove, Open Concept, Wainscoting |
| Living Main | 6.03 x 5.21 | W/O To Deck, Sunken Room, Fireplace |
| Dining Main | 3.63 x 5.59 | French Doors, Chair Rail, Wood Floor |
| Sunroom Main | 5.46 x 4.71 | W/O To Deck, Glass Doors, Wood Floor |
| Laundry Main | 2.50 x 2.76 | W/O To Garage, Closet |
| Master Main | 4.79 x 3.82 | W/I Closet, Semi Ensuite |
| 2nd Br Main | 3.18 x 3.18 | Double Closet |
| Kitchen Lower | - | |
| Living Lower | - | W/O To Patio, Wood Stove |
| Br Lower | - | Above Grade Window |
| Br Lower | - |
| XXXXXXXX | XXX XX, XXXX |
XXXXXX XXX XXXX |
$X,XXX |
| XXX XX, XXXX |
XXXXXX XXX XXXX |
$X,XXX | |
| XXXXXXXX | XXX XX, XXXX |
XXXX XXX XXXX |
$X,XXX,XXX |
| XXX XX, XXXX |
XXXXXX XXX XXXX |
$X,XXX,XXX | |
| XXXXXXXX | XXX XX, XXXX |
XXXXXXX XXX XXXX |
|
| XXX XX, XXXX |
XXXXXX XXX XXXX |
$X,XXX,XXX |
| XXXXXXXX XXXXXX | XXX XX, XXXX | $2,500 XXX XXXX |
| XXXXXXXX XXXXXX | XXX XX, XXXX | $2,500 XXX XXXX |
| XXXXXXXX XXXX | XXX XX, XXXX | $1,281,000 XXX XXXX |
| XXXXXXXX XXXXXX | XXX XX, XXXX | $1,399,900 XXX XXXX |
| XXXXXXXX XXXXXXX | XXX XX, XXXX | XXX XXXX |
| XXXXXXXX XXXXXX | XXX XX, XXXX | $1,375,000 XXX XXXX |

Claremont Public School
Elementary: PublicGoodwood Public School
Elementary: PublicSt Joseph Catholic School
Elementary: CatholicUxbridge Public School
Elementary: PublicQuaker Village Public School
Elementary: PublicJoseph Gould Public School
Elementary: PublicÉSC Pape-François
Secondary: CatholicBrooklin High School
Secondary: PublicPort Perry High School
Secondary: PublicNotre Dame Catholic Secondary School
Secondary: CatholicUxbridge Secondary School
Secondary: PublicStouffville District Secondary School
Secondary: Public

