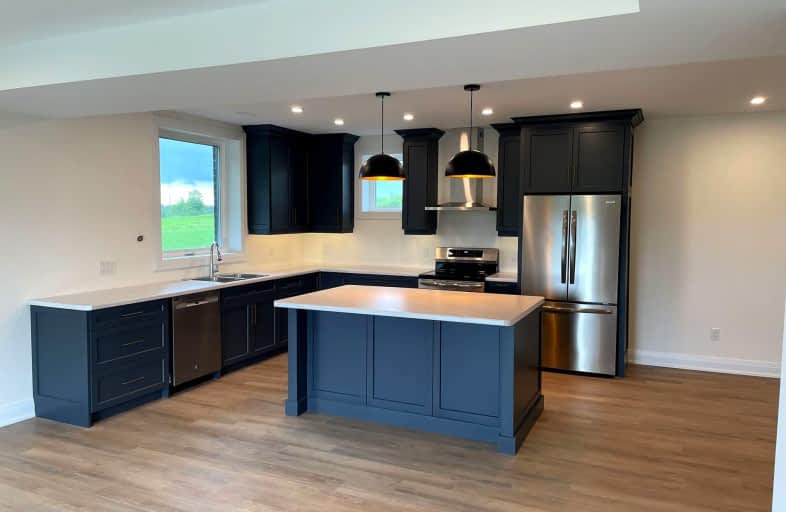Car-Dependent
- Almost all errands require a car.
Somewhat Bikeable
- Most errands require a car.

St Joseph Catholic School
Elementary: CatholicScott Central Public School
Elementary: PublicSunderland Public School
Elementary: PublicUxbridge Public School
Elementary: PublicQuaker Village Public School
Elementary: PublicJoseph Gould Public School
Elementary: PublicÉSC Pape-François
Secondary: CatholicBrock High School
Secondary: PublicSutton District High School
Secondary: PublicPort Perry High School
Secondary: PublicUxbridge Secondary School
Secondary: PublicStouffville District Secondary School
Secondary: Public-
JG Sand Box
Uxbridge ON 8.92km -
King Street Playground
Uxbridge ON 9.04km -
Uxbridge Splash Pad
Uxbridge ON 9.07km
-
CIBC
49 Brock St W, Uxbridge ON L9P 1P5 9.12km -
TD Canada Trust ATM
230 Toronto St S (Elgin Park Dr.), Uxbridge ON L9P 0C4 10.29km -
CIBC
285 Toronto St S, Uxbridge ON L9P 1S9 10.81km


