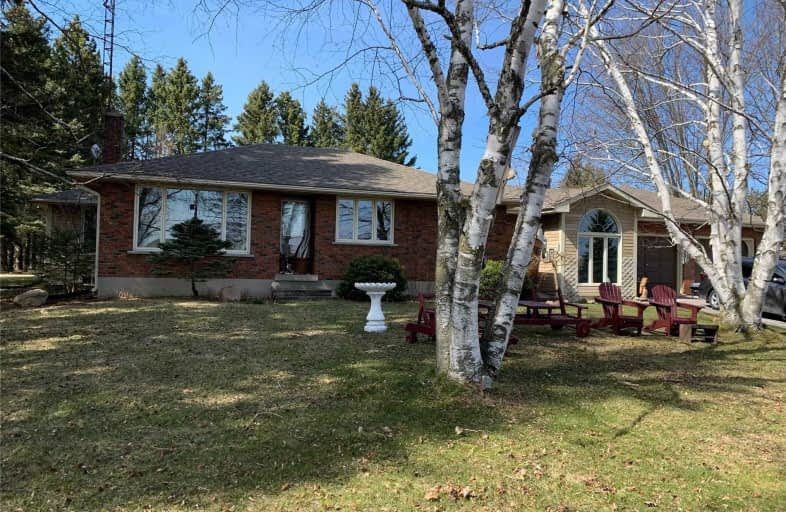Sold on Jun 14, 2020
Note: Property is not currently for sale or for rent.

-
Type: Detached
-
Style: Bungalow
-
Size: 1500 sqft
-
Lot Size: 672.08 x 648.22 Feet
-
Age: 51-99 years
-
Taxes: $4,098 per year
-
Days on Site: 51 Days
-
Added: Apr 24, 2020 (1 month on market)
-
Updated:
-
Last Checked: 3 months ago
-
MLS®#: N4747887
-
Listed By: Main street realty ltd., brokerage
Country Living At It's Best! 10 Acre Parcel, Partially Farmed, Some Cedars Along The Back Of Property With Leaskdale Creek Running Through It. Mostly Brick Bungalow With Great Room And Foyer Addition. Master Suite Has Walk Out, 4 Pc Ensuite, 3 Double Closets And Spacious Sitting Room. Separate Dining Can Be Bdrm. Updated White And Bright Kitchen. Lower Level Has Two Sets Of Stairs. Spiral Stairs Leads Directly To Family Room With Beamed Ceiling*
Extras
*With Custom Stone Wood Burning Fp. Includes: Fridge, Stove, Washer & Dryer. Most Furniture Is For Sale. Strict Showing Instructions. Only 2 Buyers And Agent For Showings. Sellers Installing Uv System
Property Details
Facts for 776 Durham Regional Road 13, Uxbridge
Status
Days on Market: 51
Last Status: Sold
Sold Date: Jun 14, 2020
Closed Date: Jul 17, 2020
Expiry Date: Jul 31, 2020
Sold Price: $819,900
Unavailable Date: Jun 14, 2020
Input Date: Apr 24, 2020
Property
Status: Sale
Property Type: Detached
Style: Bungalow
Size (sq ft): 1500
Age: 51-99
Area: Uxbridge
Community: Rural Uxbridge
Availability Date: 60-90
Inside
Bedrooms: 2
Bathrooms: 2
Kitchens: 1
Rooms: 5
Den/Family Room: No
Air Conditioning: None
Fireplace: Yes
Laundry Level: Lower
Washrooms: 2
Building
Basement: Full
Basement 2: Part Fin
Heat Type: Forced Air
Heat Source: Propane
Exterior: Brick
Water Supply: Well
Special Designation: Unknown
Parking
Driveway: Private
Garage Spaces: 3
Garage Type: Attached
Covered Parking Spaces: 10
Total Parking Spaces: 13
Fees
Tax Year: 2019
Tax Legal Description: Con 7 S Pt Lot 21
Taxes: $4,098
Highlights
Feature: Part Cleared
Feature: Place Of Worship
Feature: River/Stream
Feature: Wooded/Treed
Land
Cross Street: Reg Rd 1 (Leaskdale)
Municipality District: Uxbridge
Fronting On: North
Pool: None
Sewer: Septic
Lot Depth: 648.22 Feet
Lot Frontage: 672.08 Feet
Acres: 10-24.99
Waterfront: None
Rooms
Room details for 776 Durham Regional Road 13, Uxbridge
| Type | Dimensions | Description |
|---|---|---|
| Kitchen Main | 3.65 x 5.60 | Updated, Eat-In Kitchen, Crown Moulding |
| Dining Main | 4.00 x 4.75 | Hardwood Floor, French Doors, Crown Moulding |
| Great Rm Main | 5.25 x 5.70 | Hardwood Floor, Fireplace, W/O To Patio |
| Master Main | 7.30 x 6.85 | 4 Pc Bath, His/Hers Closets, W/O To Yard |
| 2nd Br Main | 3.70 x 3.30 | Hardwood Floor, Closet |
| Family Lower | - | Stone Fireplace, Spiral Stairs |
| Games Lower | - | |
| Laundry Lower | - |
| XXXXXXXX | XXX XX, XXXX |
XXXX XXX XXXX |
$XXX,XXX |
| XXX XX, XXXX |
XXXXXX XXX XXXX |
$XXX,XXX |
| XXXXXXXX XXXX | XXX XX, XXXX | $819,900 XXX XXXX |
| XXXXXXXX XXXXXX | XXX XX, XXXX | $819,900 XXX XXXX |

Greenbank Public School
Elementary: PublicSt Joseph Catholic School
Elementary: CatholicSunderland Public School
Elementary: PublicUxbridge Public School
Elementary: PublicQuaker Village Public School
Elementary: PublicJoseph Gould Public School
Elementary: PublicÉSC Pape-François
Secondary: CatholicBrock High School
Secondary: PublicSutton District High School
Secondary: PublicBrooklin High School
Secondary: PublicPort Perry High School
Secondary: PublicUxbridge Secondary School
Secondary: Public

