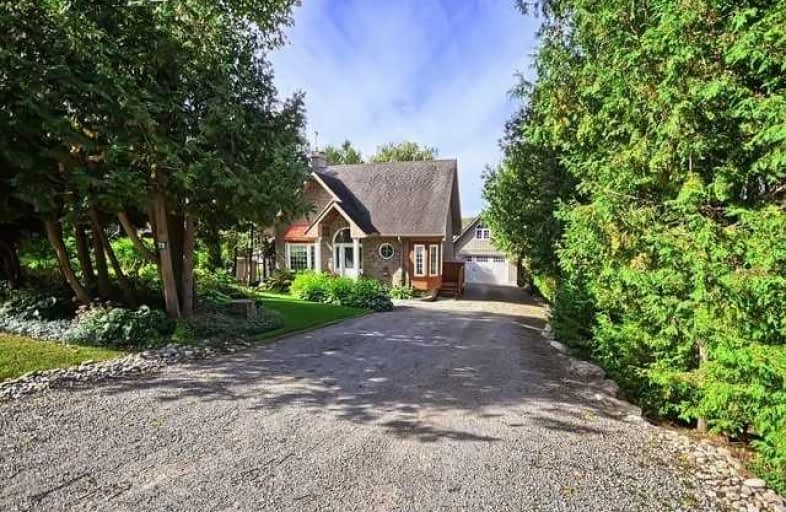Sold on Jun 06, 2019
Note: Property is not currently for sale or for rent.

-
Type: Detached
-
Style: 2-Storey
-
Size: 1100 sqft
-
Lot Size: 60 x 165 Feet
-
Age: 6-15 years
-
Taxes: $4,779 per year
-
Days on Site: 13 Days
-
Added: Sep 07, 2019 (1 week on market)
-
Updated:
-
Last Checked: 3 months ago
-
MLS®#: N4461150
-
Listed By: Main street realty ltd., brokerage
Waterfront Home Or Cottage In The Gta! Stunning, Custom Built, One Of A Kind, English Country Style Home. Cute And Cozy W/ Approx 1200 Sq Ft Total Living Space On 3 Levels, Including Gourmet Kitchen Open Concept W/ Eating Area And Living Rm O/L The Lake. Flex Rm W/ Window Seat On Main Level For Guest/Dining Or Office Along With Guest 2 Pc Bath And Mudroom Side Entrance. Upper Level 2 Good Sized Bdrms And Shared Bath. Lower Has Laundry, Bdrm And Family Rm.
Extras
Quick Closing Avail For Buyers To Enjoy The Summer On The Water!. Includes: Existing Stove Top, B/I Oven, B/I Micro, Fridge, B/I Dishwasher, Hot Water Tank, Heating System Is F/A He Heat Pump W/ Ac. Environmental Friendly Septic System
Property Details
Facts for 78 Mooney Road, Uxbridge
Status
Days on Market: 13
Last Status: Sold
Sold Date: Jun 06, 2019
Closed Date: Aug 29, 2019
Expiry Date: Sep 30, 2019
Sold Price: $735,000
Unavailable Date: Jun 06, 2019
Input Date: May 24, 2019
Property
Status: Sale
Property Type: Detached
Style: 2-Storey
Size (sq ft): 1100
Age: 6-15
Area: Uxbridge
Community: Rural Uxbridge
Availability Date: 30/60
Inside
Bedrooms: 2
Bedrooms Plus: 1
Bathrooms: 2
Kitchens: 1
Rooms: 7
Den/Family Room: No
Air Conditioning: Central Air
Fireplace: Yes
Laundry Level: Lower
Central Vacuum: Y
Washrooms: 2
Building
Basement: Finished
Heat Type: Heat Pump
Heat Source: Electric
Exterior: Stone
Water Supply Type: Drilled Well
Water Supply: Well
Special Designation: Unknown
Parking
Driveway: Private
Garage Spaces: 1
Garage Type: Detached
Covered Parking Spaces: 6
Total Parking Spaces: 7
Fees
Tax Year: 2018
Tax Legal Description: Lot 6, Plan 414; Uxbridge
Taxes: $4,779
Highlights
Feature: Waterfront
Land
Cross Street: Victoria Corners/Act
Municipality District: Uxbridge
Fronting On: West
Pool: None
Sewer: Septic
Lot Depth: 165 Feet
Lot Frontage: 60 Feet
Lot Irregularities: South Side 185 Ft. As
Waterfront: Direct
Additional Media
- Virtual Tour: https://tours.panapix.com/idx/703834
Rooms
Room details for 78 Mooney Road, Uxbridge
| Type | Dimensions | Description |
|---|---|---|
| Kitchen Main | 4.40 x 8.63 | Granite Counter, Family Size Kitchen, Stainless Steel Appl |
| Breakfast Main | - | W/O To Deck, O/Looks Backyard, Porcelain Floor |
| Family Main | - | Stone Fireplace, O/Looks Backyard, Porcelain Floor |
| Dining Main | 4.00 x 3.05 | Hardwood Floor, O/Looks Garden |
| Mudroom Main | 2.95 x 3.40 | 2 Pc Bath, Closet, Porcelain Floor |
| Master 2nd | 3.30 x 4.65 | His/Hers Closets, Broadloom, O/Looks Backyard |
| 2nd Br 2nd | 3.10 x 4.65 | His/Hers Closets, Broadloom, O/Looks Backyard |
| Rec Lower | 2.45 x 5.25 | Broadloom |
| 3rd Br Lower | 3.00 x 3.45 | His/Hers Closets, Broadloom |
| Laundry Lower | 2.55 x 3.00 | B/I Shelves, Closet, Porcelain Floor |
| XXXXXXXX | XXX XX, XXXX |
XXXX XXX XXXX |
$XXX,XXX |
| XXX XX, XXXX |
XXXXXX XXX XXXX |
$XXX,XXX | |
| XXXXXXXX | XXX XX, XXXX |
XXXXXXX XXX XXXX |
|
| XXX XX, XXXX |
XXXXXX XXX XXXX |
$XXX,XXX |
| XXXXXXXX XXXX | XXX XX, XXXX | $735,000 XXX XXXX |
| XXXXXXXX XXXXXX | XXX XX, XXXX | $739,900 XXX XXXX |
| XXXXXXXX XXXXXXX | XXX XX, XXXX | XXX XXXX |
| XXXXXXXX XXXXXX | XXX XX, XXXX | $789,900 XXX XXXX |

St Joseph Catholic School
Elementary: CatholicScott Central Public School
Elementary: PublicSunderland Public School
Elementary: PublicUxbridge Public School
Elementary: PublicQuaker Village Public School
Elementary: PublicJoseph Gould Public School
Elementary: PublicÉSC Pape-François
Secondary: CatholicBrock High School
Secondary: PublicSutton District High School
Secondary: PublicPort Perry High School
Secondary: PublicUxbridge Secondary School
Secondary: PublicStouffville District Secondary School
Secondary: Public

