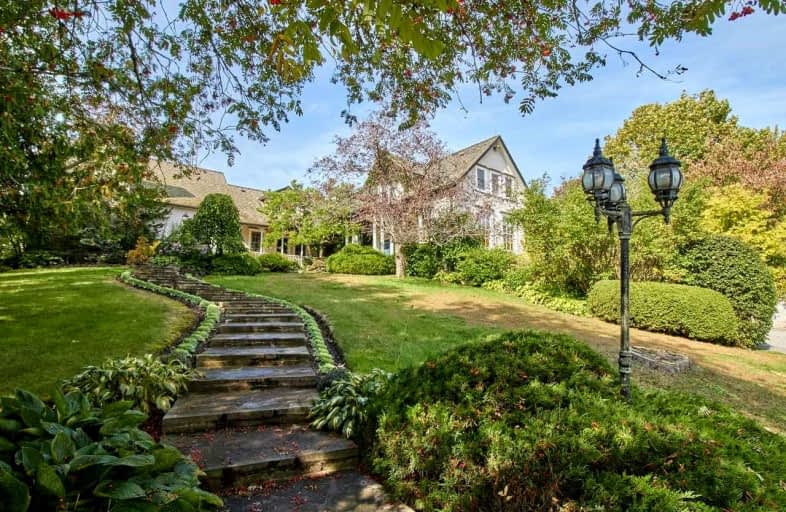Sold on Jan 09, 2022
Note: Property is not currently for sale or for rent.

-
Type: Detached
-
Style: 2-Storey
-
Size: 5000 sqft
-
Lot Size: 1969 x 2229 Feet
-
Age: No Data
-
Taxes: $4,204 per year
-
Days on Site: 100 Days
-
Added: Oct 01, 2021 (3 months on market)
-
Updated:
-
Last Checked: 2 months ago
-
MLS®#: N5388986
-
Listed By: Royal lepage frank real estate, brokerage
Stunning Country Estate Situated Between Uxbridge And Port Perry, Offering Complete Privacy Yet Less Than 1 Hr To Pearson Airport. Rolling Hills With Views For Miles, Rare Opportunity To Own One Of Canada's Top Angus Beef Operations, Curraghdale Farm. Over 5000 Sq Ft Home With Exceptional Custom Features, See Attached List. Stone Gates With Long Private Drive, Beautifully Landscaped Grounds With Many Patios, Terraces, Large Pond, Reno'd Century Barn.
Extras
Separate Farm Entrance, Newer 144 X 56 Ft Cattle Barn With Attached 38 X 40 Ft Office. Barns Have 400 Amp Service, Separate Well, Large Concrete Yards.
Property Details
Facts for 780 Durham Reg. Hwy 47, Uxbridge
Status
Days on Market: 100
Last Status: Sold
Sold Date: Jan 09, 2022
Closed Date: Feb 28, 2022
Expiry Date: Mar 31, 2022
Sold Price: $3,000,000
Unavailable Date: Jan 09, 2022
Input Date: Oct 01, 2021
Property
Status: Sale
Property Type: Detached
Style: 2-Storey
Size (sq ft): 5000
Area: Uxbridge
Community: Rural Uxbridge
Availability Date: Tba
Inside
Bedrooms: 4
Bathrooms: 5
Kitchens: 1
Rooms: 11
Den/Family Room: Yes
Air Conditioning: Central Air
Fireplace: Yes
Laundry Level: Upper
Central Vacuum: N
Washrooms: 5
Utilities
Electricity: Yes
Gas: No
Cable: Available
Telephone: Available
Building
Basement: Fin W/O
Basement 2: Unfinished
Heat Type: Forced Air
Heat Source: Propane
Exterior: Stucco/Plaster
Elevator: N
Water Supply Type: Drilled Well
Water Supply: Well
Special Designation: Unknown
Other Structures: Barn
Other Structures: Drive Shed
Parking
Driveway: Private
Garage Spaces: 2
Garage Type: Built-In
Covered Parking Spaces: 10
Total Parking Spaces: 12
Fees
Tax Year: 2021
Tax Legal Description: Pt Lt 8 Con 9, Reach Pts 4,5&6, 40R7486***
Taxes: $4,204
Land
Cross Street: Hwy 47 & Marsh Hill
Municipality District: Uxbridge
Fronting On: South
Parcel Number: 268140140
Pool: None
Sewer: Septic
Lot Depth: 2229 Feet
Lot Frontage: 1969 Feet
Lot Irregularities: Irreg. +/- 100 Acres
Acres: 100+
Zoning: Ag
Farm: Livestock
Waterfront: None
Additional Media
- Virtual Tour: https://show.tours/780highway47uxbridge
Rooms
Room details for 780 Durham Reg. Hwy 47, Uxbridge
| Type | Dimensions | Description |
|---|---|---|
| Great Rm Main | 6.64 x 9.11 | Cathedral Ceiling, Pegged Floor, Fireplace |
| Family Main | 5.10 x 6.16 | W/O To Porch, Wood Floor |
| Kitchen Main | 7.32 x 4.80 | Centre Island, Granite Counter |
| Dining Main | 5.71 x 7.10 | Combined W/Sunroom, Bay Window, W/O To Terrace |
| Foyer Main | 4.19 x 6.63 | Pegged Floor, Beamed |
| Office Main | 4.11 x 6.25 | B/I Bookcase, Pegged Floor |
| Br Main | 3.38 x 4.60 | 3 Pc Ensuite, Wood Floor, His/Hers Closets |
| Sunroom Main | 3.14 x 2.97 | Tile Ceiling, W/O To Patio |
| Prim Bdrm 2nd | 7.54 x 6.25 | Wood Floor, 3 Pc Ensuite, Balcony |
| 2nd Br 2nd | 4.06 x 6.58 | Wood Floor |
| 3rd Br 2nd | 3.38 x 3.04 | Wood Floor |
| Games Bsmt | 4.72 x 8.26 | 3 Pc Bath, W/O To Patio, Fireplace |
| XXXXXXXX | XXX XX, XXXX |
XXXX XXX XXXX |
$X,XXX,XXX |
| XXX XX, XXXX |
XXXXXX XXX XXXX |
$X,XXX,XXX |
| XXXXXXXX XXXX | XXX XX, XXXX | $3,000,000 XXX XXXX |
| XXXXXXXX XXXXXX | XXX XX, XXXX | $3,250,000 XXX XXXX |

Good Shepherd Catholic School
Elementary: CatholicGreenbank Public School
Elementary: PublicUxbridge Public School
Elementary: PublicS A Cawker Public School
Elementary: PublicJoseph Gould Public School
Elementary: PublicR H Cornish Public School
Elementary: PublicÉSC Saint-Charles-Garnier
Secondary: CatholicBrock High School
Secondary: PublicBrooklin High School
Secondary: PublicPort Perry High School
Secondary: PublicUxbridge Secondary School
Secondary: PublicSinclair Secondary School
Secondary: Public

