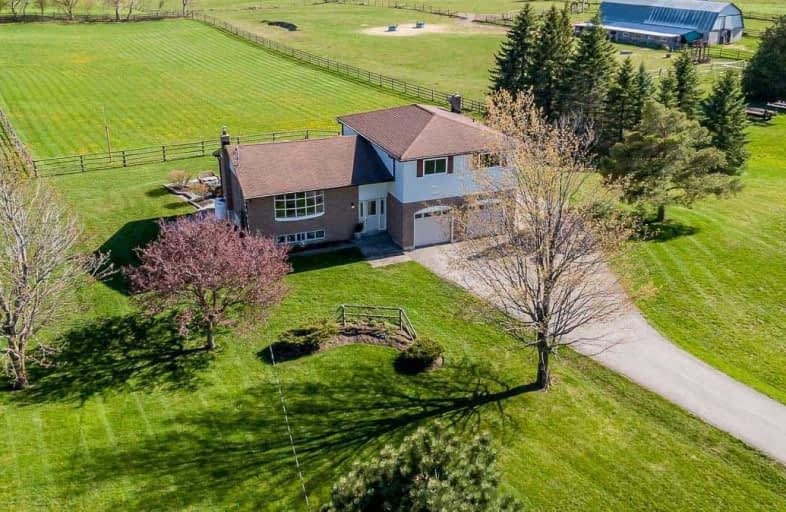Sold on May 22, 2021
Note: Property is not currently for sale or for rent.

-
Type: Detached
-
Style: Sidesplit 3
-
Lot Size: 354 x 1254 Feet
-
Age: 31-50 years
-
Taxes: $2,473 per year
-
Days on Site: 6 Days
-
Added: May 16, 2021 (6 days on market)
-
Updated:
-
Last Checked: 3 months ago
-
MLS®#: N5236660
-
Listed By: Chestnut park real estate limited, brokerage
10.26 Acres, Meticulously Well Maintained Property Features 4 Bedroom Home, Hardwood Floors Throughout, Large, South Facing Three Season Sunroom. Second Driveway Leads To 32' X 50' Storage Barn And 7 Stall Horse Barn, Big Stalls And Hay Loft Above. Auto-Water In Stalls. Wash Racks. 4 Paddocks - All Wood Fencing, Back Paddock Is 5 Acres Of Rolling Hills And Backs Onto Trans-Canada Trail - Endless Trails To Ride Off Property. Hour Commute To Toronto.
Extras
All Appliances, All Window Treatments, Tractor, Ride-On Lawn Mower, Backup Generator For Water Heat And Partial Lights. Propane Tanks Rented.
Property Details
Facts for 791 Reid Road, Uxbridge
Status
Days on Market: 6
Last Status: Sold
Sold Date: May 22, 2021
Closed Date: Aug 31, 2021
Expiry Date: Aug 19, 2021
Sold Price: $1,450,000
Unavailable Date: May 22, 2021
Input Date: May 16, 2021
Property
Status: Sale
Property Type: Detached
Style: Sidesplit 3
Age: 31-50
Area: Uxbridge
Community: Rural Uxbridge
Availability Date: Tbd
Inside
Bedrooms: 4
Bathrooms: 2
Kitchens: 1
Rooms: 10
Den/Family Room: Yes
Air Conditioning: Central Air
Fireplace: Yes
Laundry Level: Lower
Washrooms: 2
Building
Basement: Part Fin
Heat Type: Forced Air
Heat Source: Propane
Exterior: Brick
Water Supply Type: Drilled Well
Water Supply: Well
Physically Handicapped-Equipped: N
Special Designation: Other
Other Structures: Barn
Other Structures: Paddocks
Parking
Driveway: Private
Garage Spaces: 2
Garage Type: Attached
Covered Parking Spaces: 10
Total Parking Spaces: 12
Fees
Tax Year: 2020
Tax Legal Description: Pt Lt 17 Con 7 Uxbridge As In D40685
Taxes: $2,473
Land
Cross Street: Lakeridge Rd And Goo
Municipality District: Uxbridge
Fronting On: South
Parcel Number: 182901000
Pool: None
Sewer: Septic
Lot Depth: 1254 Feet
Lot Frontage: 354 Feet
Acres: 10-24.99
Farm: Hobby
Additional Media
- Virtual Tour: http://wylieford.homelistingtours.com/listing2/791-reid-road
Rooms
Room details for 791 Reid Road, Uxbridge
| Type | Dimensions | Description |
|---|---|---|
| Family 2nd | 3.60 x 5.70 | Bay Window |
| Kitchen 2nd | 3.00 x 5.10 | |
| Dining 2nd | 2.70 x 3.00 | Bay Window |
| Living Ground | 3.60 x 6.70 | Fireplace |
| Sunroom Ground | 3.30 x 6.70 | W/O To Patio |
| Br 3rd | 3.60 x 4.20 | 2 Pc Ensuite |
| 2nd Br 3rd | 4.20 x 2.40 | |
| 3rd Br 3rd | 4.20 x 2.40 | |
| 4th Br 3rd | 2.40 x 3.00 | |
| Bathroom 3rd | - | 2 Pc Ensuite |
| Bathroom 3rd | - | 4 Pc Bath |
| Family Lower | 3.60 x 7.60 | Wet Bar |
| XXXXXXXX | XXX XX, XXXX |
XXXX XXX XXXX |
$X,XXX,XXX |
| XXX XX, XXXX |
XXXXXX XXX XXXX |
$X,XXX,XXX |
| XXXXXXXX XXXX | XXX XX, XXXX | $1,450,000 XXX XXXX |
| XXXXXXXX XXXXXX | XXX XX, XXXX | $1,550,000 XXX XXXX |

Greenbank Public School
Elementary: PublicClaremont Public School
Elementary: PublicSt Joseph Catholic School
Elementary: CatholicUxbridge Public School
Elementary: PublicQuaker Village Public School
Elementary: PublicJoseph Gould Public School
Elementary: PublicÉSC Saint-Charles-Garnier
Secondary: CatholicBrooklin High School
Secondary: PublicPort Perry High School
Secondary: PublicNotre Dame Catholic Secondary School
Secondary: CatholicUxbridge Secondary School
Secondary: PublicJ Clarke Richardson Collegiate
Secondary: Public

