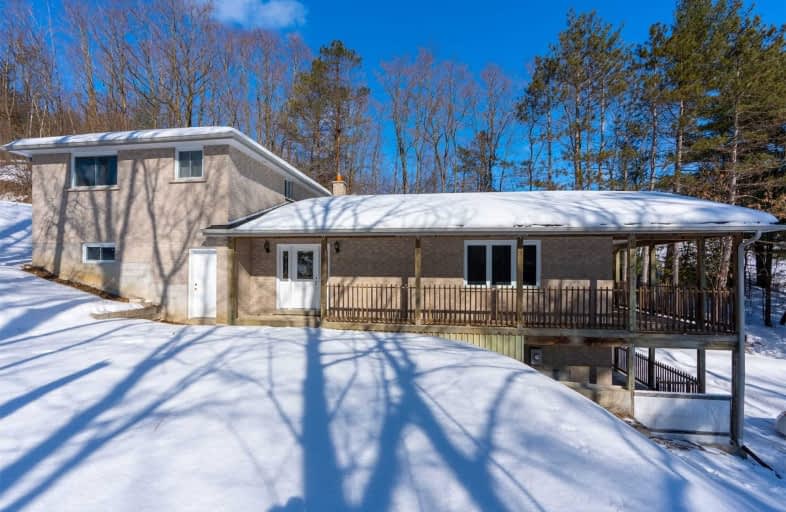Sold on Mar 05, 2020
Note: Property is not currently for sale or for rent.

-
Type: Detached
-
Style: Sidesplit 3
-
Size: 2000 sqft
-
Lot Size: 236.56 x 98.89 Feet
-
Age: 6-15 years
-
Taxes: $3,088 per year
-
Days on Site: 7 Days
-
Added: Feb 27, 2020 (1 week on market)
-
Updated:
-
Last Checked: 3 months ago
-
MLS®#: N4704129
-
Listed By: Re/max condos plus corporation, brokerage
Peace & Tranquility Meets Outdoor Enthusiast With This Rarely Offered Rural Uxbridge 3 Level Side-Split Estate On Nearly 1/2 Acre Lot On Private Road Within Walking Distance To Chalk Lake & Lakeridge Ski Resort! This Bright Sun Drenched Home Has Well Appointed Rooms W/Endless Possibilities For It's Multilevel Layout. Perfect For Renovators Or First Time Buyers To Customize. Income Property Potential. Minutes To The 407, Lake Scugog, Nearby Golf & Amenities!
Extras
House Being Sold "As Is Where Is". Buyer Or Their Agent To Verify All Taxes & Measurements. All Elf's & Window Coverings Included.
Property Details
Facts for 814 Brand Road, Uxbridge
Status
Days on Market: 7
Last Status: Sold
Sold Date: Mar 05, 2020
Closed Date: Mar 30, 2020
Expiry Date: Aug 27, 2020
Sold Price: $650,000
Unavailable Date: Mar 05, 2020
Input Date: Feb 27, 2020
Property
Status: Sale
Property Type: Detached
Style: Sidesplit 3
Size (sq ft): 2000
Age: 6-15
Area: Uxbridge
Community: Rural Uxbridge
Availability Date: 30/60
Assessment Year: 2020
Inside
Bedrooms: 2
Bathrooms: 1
Kitchens: 1
Rooms: 8
Den/Family Room: Yes
Air Conditioning: Central Air
Fireplace: No
Laundry Level: Lower
Washrooms: 1
Building
Basement: Part Fin
Basement 2: Sep Entrance
Heat Type: Forced Air
Heat Source: Oil
Exterior: Brick
Water Supply: Well
Special Designation: Unknown
Parking
Driveway: Private
Garage Type: None
Covered Parking Spaces: 8
Total Parking Spaces: 8
Fees
Tax Year: 2020
Tax Legal Description: Pt Lt 5 Con 8 Uxbridge Pt 1, 40R8872 ; Uxbridge
Taxes: $3,088
Highlights
Feature: Ravine
Feature: Wooded/Treed
Land
Cross Street: Brand Rd/Lakeridge R
Municipality District: Uxbridge
Fronting On: East
Pool: None
Sewer: Septic
Lot Depth: 98.89 Feet
Lot Frontage: 236.56 Feet
Lot Irregularities: Irregular
Acres: < .50
Zoning: Ru
Additional Media
- Virtual Tour: https://www.slideshowcloud.com/814brandrd/contact
Rooms
Room details for 814 Brand Road, Uxbridge
| Type | Dimensions | Description |
|---|---|---|
| Foyer Main | 2.01 x 2.26 | Glass Doors, Closet, Open Stairs |
| Living Main | 3.40 x 5.64 | Large Window, Laminate, O/Looks Frontyard |
| Kitchen Main | 3.68 x 7.14 | W/O To Deck, Ceramic Floor, Eat-In Kitchen |
| Den Main | 3.51 x 3.91 | Large Window, Laminate, O/Looks Ravine |
| Other Main | 6.38 x 8.59 | Unfinished, Side Door, Window |
| Master 2nd | 3.00 x 6.30 | Large Window, Large Closet, Semi Ensuite |
| 2nd Br 2nd | 4.19 x 4.55 | Large Window, Large Closet, Laminate |
| Bathroom 2nd | 2.06 x 2.36 | 4 Pc Bath, Ceramic Floor, Window |
| Rec Lower | 7.16 x 7.24 | Side Door, Window, Unfinished |
| Utility Lower | 3.56 x 3.94 | Laundry Sink |
| Bathroom Lower | 2.26 x 2.74 | Unfinished, 4 Pc Bath |
| XXXXXXXX | XXX XX, XXXX |
XXXX XXX XXXX |
$XXX,XXX |
| XXX XX, XXXX |
XXXXXX XXX XXXX |
$XXX,XXX |
| XXXXXXXX XXXX | XXX XX, XXXX | $650,000 XXX XXXX |
| XXXXXXXX XXXXXX | XXX XX, XXXX | $549,000 XXX XXXX |

Claremont Public School
Elementary: PublicValley View Public School
Elementary: PublicUxbridge Public School
Elementary: PublicSt Bridget Catholic School
Elementary: CatholicJoseph Gould Public School
Elementary: PublicChris Hadfield P.S. (Elementary)
Elementary: PublicÉSC Saint-Charles-Garnier
Secondary: CatholicBrooklin High School
Secondary: PublicPort Perry High School
Secondary: PublicNotre Dame Catholic Secondary School
Secondary: CatholicUxbridge Secondary School
Secondary: PublicJ Clarke Richardson Collegiate
Secondary: Public

