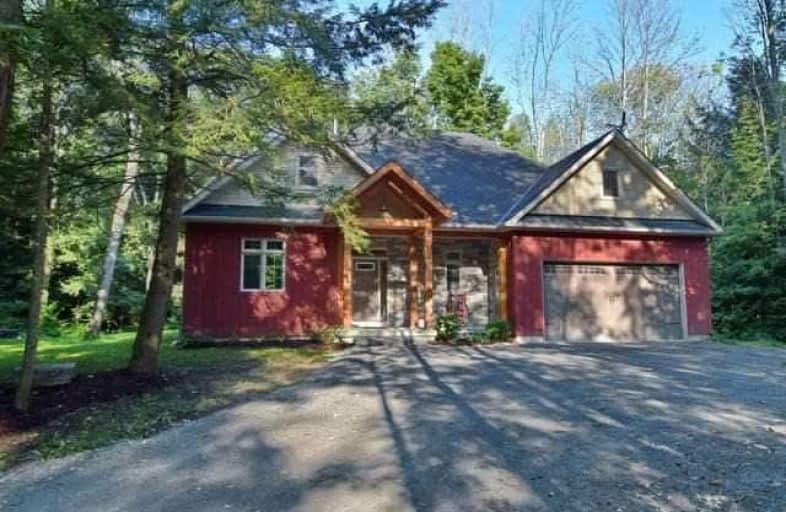Sold on Oct 01, 2018
Note: Property is not currently for sale or for rent.

-
Type: Detached
-
Style: Bungalow
-
Size: 1500 sqft
-
Lot Size: 301.83 x 282.15 Feet
-
Age: 6-15 years
-
Taxes: $6,708 per year
-
Days on Site: 39 Days
-
Added: Sep 07, 2019 (1 month on market)
-
Updated:
-
Last Checked: 3 months ago
-
MLS®#: N4227482
-
Listed By: Sutton group-heritage realty inc., brokerage
Country Living At It's Best! Home & Retreat Rolled Into One Fabulous Custom Bungalow Nestled On A Private Treed 1.95 Acre Lot. High End Finishes Great Room W Cathedral Ceiling Pot Lights Rich Acacia Flrs & Cosy Wood Stove Gourmet Kitchen Features S/S Appls Breakfast Bar W Live Edge Counter Dining Room W W/O To Deck - Great For Those Summer Barbecues! Abundance Of Windows Brings Nature Indoors! Master Retreat W Vaulted Ceilings + 3 Pc Ensuite Main Flr Laundry
Extras
Access To 2 Car Insulated Garage Lower Level Has Spacious Recroom W A/G Windows Laminated Flrs & R-In Bath Fap + In Floor Heating Wood Stove Elfs Fridge Stove B-In Dswsh Microwave Grdopns Water Softn & Hwt (O) C/A C Vac Closet Organizers
Property Details
Facts for 8830 Conc 2 Road, Uxbridge
Status
Days on Market: 39
Last Status: Sold
Sold Date: Oct 01, 2018
Closed Date: Nov 22, 2018
Expiry Date: Dec 31, 2018
Sold Price: $860,000
Unavailable Date: Oct 01, 2018
Input Date: Aug 23, 2018
Prior LSC: Sold
Property
Status: Sale
Property Type: Detached
Style: Bungalow
Size (sq ft): 1500
Age: 6-15
Area: Uxbridge
Community: Rural Uxbridge
Availability Date: 30/60 Days
Inside
Bedrooms: 3
Bathrooms: 3
Kitchens: 1
Rooms: 7
Den/Family Room: No
Air Conditioning: Central Air
Fireplace: Yes
Laundry Level: Main
Central Vacuum: Y
Washrooms: 3
Utilities
Electricity: Yes
Gas: No
Cable: No
Telephone: Yes
Building
Basement: Part Fin
Heat Type: Forced Air
Heat Source: Propane
Exterior: Board/Batten
Water Supply Type: Drilled Well
Water Supply: Well
Special Designation: Unknown
Parking
Driveway: Private
Garage Spaces: 2
Garage Type: Attached
Covered Parking Spaces: 4
Total Parking Spaces: 6
Fees
Tax Year: 2018
Tax Legal Description: Con 1 Pt Lot 5 Now Rp 40R14742
Taxes: $6,708
Highlights
Feature: Level
Feature: Treed
Land
Cross Street: Conc 2 & Sandford Sd
Municipality District: Uxbridge
Fronting On: West
Pool: None
Sewer: Septic
Lot Depth: 282.15 Feet
Lot Frontage: 301.83 Feet
Lot Irregularities: 1.95 Acre
Acres: .50-1.99
Zoning: Rural
Additional Media
- Virtual Tour: https://tour.internetmediasolutions.ca/1124298?idx=1
Rooms
Room details for 8830 Conc 2 Road, Uxbridge
| Type | Dimensions | Description |
|---|---|---|
| Great Rm Main | 4.26 x 5.48 | Cathedral Ceiling, Hardwood Floor, Wood Stove |
| Kitchen Main | 4.19 x 4.80 | Breakfast Bar, Stainless Steel Appl, Double Sink |
| Dining Main | 2.74 x 4.03 | W/O To Deck, Hardwood Floor, Open Concept |
| Master Main | 3.70 x 5.02 | Vaulted Ceiling, W/I Closet, 3 Pc Ensuite |
| 2nd Br Main | 3.59 x 3.65 | Broadloom, Double Closet |
| 2nd Br Main | 3.50 x 3.65 | Broadloom, Double Closet |
| Rec Lower | - | Above Grade Window, Laminate |
| Foyer Main | 3.65 x 1.98 | Slate Flooring |
| XXXXXXXX | XXX XX, XXXX |
XXXX XXX XXXX |
$XXX,XXX |
| XXX XX, XXXX |
XXXXXX XXX XXXX |
$XXX,XXX |
| XXXXXXXX XXXX | XXX XX, XXXX | $860,000 XXX XXXX |
| XXXXXXXX XXXXXX | XXX XX, XXXX | $899,000 XXX XXXX |

École élémentaire catholique Curé-Labrosse
Elementary: CatholicÉcole élémentaire publique Le Sommet
Elementary: PublicÉcole élémentaire publique Nouvel Horizon
Elementary: PublicÉcole élémentaire catholique de l'Ange-Gardien
Elementary: CatholicWilliamstown Public School
Elementary: PublicÉcole élémentaire catholique Paul VI
Elementary: CatholicÉcole secondaire catholique Le Relais
Secondary: CatholicCharlottenburgh and Lancaster District High School
Secondary: PublicÉcole secondaire publique Le Sommet
Secondary: PublicGlengarry District High School
Secondary: PublicVankleek Hill Collegiate Institute
Secondary: PublicÉcole secondaire catholique régionale de Hawkesbury
Secondary: Catholic

