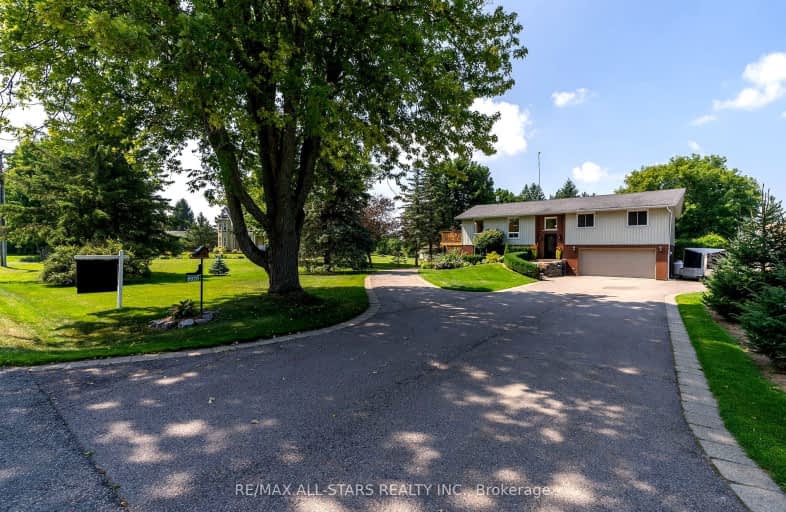Sold on Aug 24, 2023
Note: Property is not currently for sale or for rent.

-
Type: Detached
-
Style: Bungalow-Raised
-
Size: 1100 sqft
-
Lot Size: 100 x 240 Feet
-
Age: 31-50 years
-
Taxes: $5,511 per year
-
Days on Site: 7 Days
-
Added: Aug 17, 2023 (1 week on market)
-
Updated:
-
Last Checked: 3 months ago
-
MLS®#: N6749054
-
Listed By: Re/max all-stars realty inc.
Gorgeous Country Property in the Hamlet of Sandford, .55 Acres (per MPAC), with a Beautifully Finished 3+1 Bedroom Raised Bungalow and Curb Appeal Plus with the Lush Landscaping and Functional, but Appealing, Hardscaping. Enter This Home and Immediately Feel the Care and Attention to Detail that are Evident Throughout. The Spacious Living Room with Oversize Windows Features a Propane Fireplace with Stone Surround and Barn Beam Mantle. The Update Kitchen (2016) with Stainless Steel Appliances, Warm Cork Flooring and Granite Countertops Overlooks the Backyard Space and is Open to the Dining Area which Walks Out to the Raised Deck. The Principal Bedroom is Inviting with the Shiplap Feature Wall and Updated (2021) 3 Pc Bath. Two additional good size Bedrooms and a Main Bath Round out the Main Floor Living Space. In the Lower Level you'll Find the Office, 4th Bedroom & a Spacious Family Room with Propane Fireplace (2019) & Walk Out to the Covered Interlock Patio (2019).
Extras
Outside is Just as Impressive! 12 x 24' Covered Loggia with Sitting Area & Hot Tub "as is", Fire Pit, Fully Fenced Yard and 24 x 40' Shop with Hydro, Water & Wood Stove"as is" for Heating - See Attached Features for Full Details & Updates**
Property Details
Facts for 8920 Concession 4 Road, Uxbridge
Status
Days on Market: 7
Last Status: Sold
Sold Date: Aug 24, 2023
Closed Date: Dec 06, 2023
Expiry Date: Jan 14, 2024
Sold Price: $1,300,000
Unavailable Date: Aug 25, 2023
Input Date: Aug 17, 2023
Prior LSC: Listing with no contract changes
Property
Status: Sale
Property Type: Detached
Style: Bungalow-Raised
Size (sq ft): 1100
Age: 31-50
Area: Uxbridge
Community: Rural Uxbridge
Availability Date: TBA
Inside
Bedrooms: 3
Bedrooms Plus: 1
Bathrooms: 3
Kitchens: 1
Rooms: 6
Den/Family Room: No
Air Conditioning: Central Air
Fireplace: Yes
Laundry Level: Lower
Central Vacuum: N
Washrooms: 3
Utilities
Electricity: Yes
Gas: No
Cable: Available
Telephone: Available
Building
Basement: Fin W/O
Basement 2: Full
Heat Type: Forced Air
Heat Source: Propane
Exterior: Brick
Exterior: Vinyl Siding
UFFI: No
Water Supply Type: Drilled Well
Water Supply: Well
Special Designation: Unknown
Other Structures: Workshop
Parking
Driveway: Pvt Double
Garage Spaces: 2
Garage Type: Attached
Covered Parking Spaces: 10
Total Parking Spaces: 12
Fees
Tax Year: 2023
Tax Legal Description: PCL SCOTT CON.3-5-4 SEC SCOTT, PT LT 5 CON 3 con't
Taxes: $5,511
Land
Cross Street: Conc 4 And Sandford
Municipality District: Uxbridge
Fronting On: West
Parcel Number: 268600063
Pool: None
Sewer: Septic
Lot Depth: 240 Feet
Lot Frontage: 100 Feet
Lot Irregularities: Per Survey Attached
Additional Media
- Virtual Tour: https://media.castlerealestatemarketing.com/videos/a47ffed4-aeaa-4b89-ba35-0a12f1f57459
Rooms
Room details for 8920 Concession 4 Road, Uxbridge
| Type | Dimensions | Description |
|---|---|---|
| Living Main | 4.54 x 6.63 | Fireplace, Hardwood Floor |
| Kitchen Main | 3.54 x 4.68 | Stainless Steel Appl, Granite Counter, O/Looks Backyard |
| Dining Main | 3.65 x 3.39 | Open Concept, W/O To Deck, Sliding Doors |
| Prim Bdrm Main | 3.54 x 4.67 | 3 Pc Ensuite, Hardwood Floor, O/Looks Backyard |
| 2nd Br Main | 2.70 x 3.30 | Large Closet, Closet Organizers, Hardwood Floor |
| 3rd Br Main | 3.78 x 2.80 | Large Closet, Closet Organizers, Hardwood Floor |
| Family Lower | 3.90 x 5.74 | Fireplace, W/O To Patio, Crown Moulding |
| 4th Br Lower | 3.85 x 3.86 | Double Closet, Large Window |
| Office Lower | 2.62 x 2.59 | Large Window, Laminate |
| Laundry Lower | 3.90 x 3.57 | 2 Pc Bath |
| XXXXXXXX | XXX XX, XXXX |
XXXXXX XXX XXXX |
$X,XXX,XXX |
| XXXXXXXX XXXXXX | XXX XX, XXXX | $1,299,900 XXX XXXX |
Car-Dependent
- Almost all errands require a car.

École élémentaire publique L'Héritage
Elementary: PublicChar-Lan Intermediate School
Elementary: PublicSt Peter's School
Elementary: CatholicHoly Trinity Catholic Elementary School
Elementary: CatholicÉcole élémentaire catholique de l'Ange-Gardien
Elementary: CatholicWilliamstown Public School
Elementary: PublicÉcole secondaire publique L'Héritage
Secondary: PublicCharlottenburgh and Lancaster District High School
Secondary: PublicSt Lawrence Secondary School
Secondary: PublicÉcole secondaire catholique La Citadelle
Secondary: CatholicHoly Trinity Catholic Secondary School
Secondary: CatholicCornwall Collegiate and Vocational School
Secondary: Public

