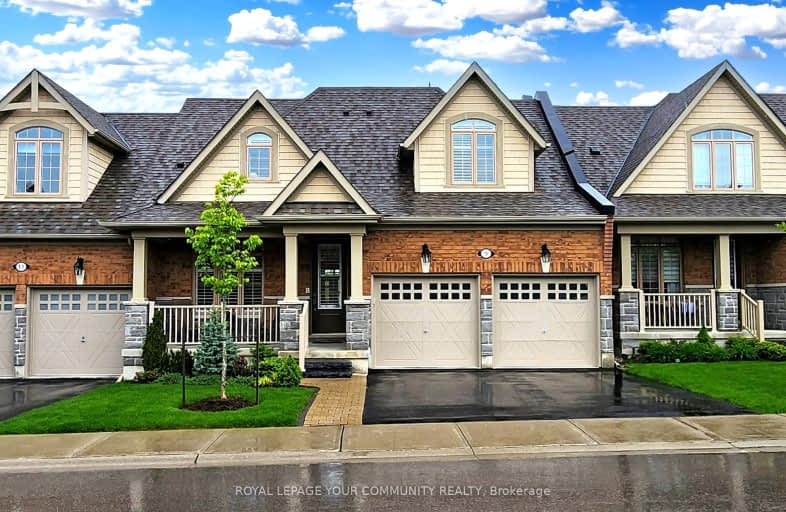Car-Dependent
- Most errands require a car.
33
/100
Somewhat Bikeable
- Most errands require a car.
29
/100

Greenbank Public School
Elementary: Public
9.52 km
St Joseph Catholic School
Elementary: Catholic
2.56 km
Scott Central Public School
Elementary: Public
8.53 km
Uxbridge Public School
Elementary: Public
1.63 km
Quaker Village Public School
Elementary: Public
2.51 km
Joseph Gould Public School
Elementary: Public
0.47 km
ÉSC Pape-François
Secondary: Catholic
19.54 km
Brooklin High School
Secondary: Public
19.53 km
Port Perry High School
Secondary: Public
12.38 km
Notre Dame Catholic Secondary School
Secondary: Catholic
25.60 km
Uxbridge Secondary School
Secondary: Public
0.61 km
Stouffville District Secondary School
Secondary: Public
20.15 km
-
Palmer Park
Port Perry ON 13.21km -
Coultice Park
Whitchurch-Stouffville ON L4A 7X3 15.4km -
Goreski Summer Resort
225 Platten Blvd, Port Perry ON L9L 1B4 16.57km
-
TD Bank Financial Group
230 Toronto St S, Uxbridge ON L9P 0C4 2.08km -
President's Choice Financial ATM
323 Toronto St S, Uxbridge ON L9P 1N2 2.77km -
RBC Royal Bank
307 Toronto St S, Uxbridge ON L9P 0B4 2.8km


