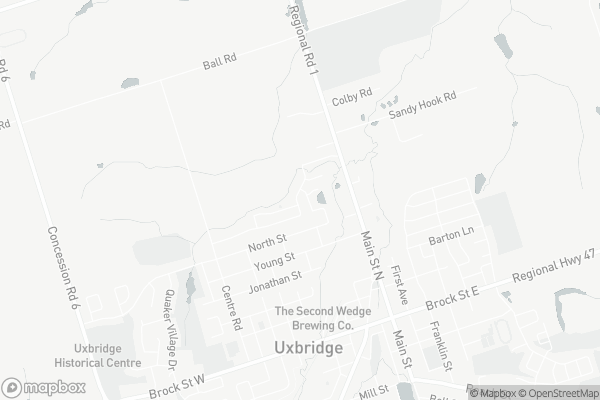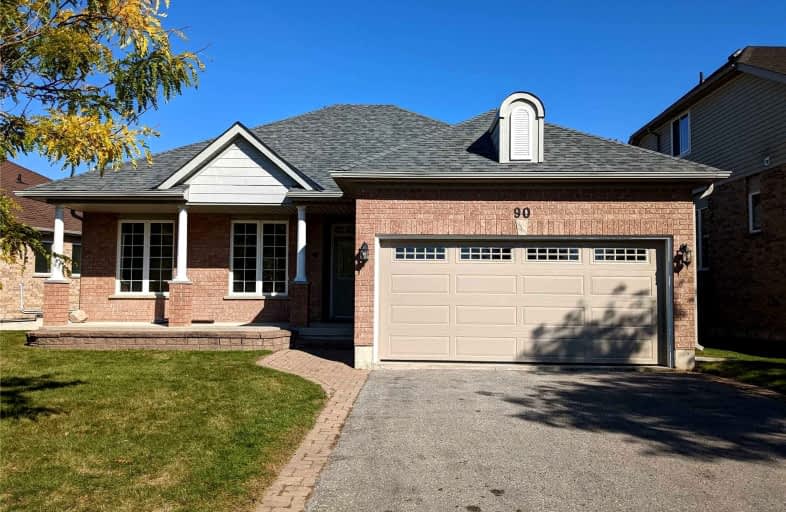Leased on Nov 07, 2022
Note: Property is not currently for sale or for rent.

-
Type: Detached
-
Style: Bungalow
-
Lease Term: 1 Year
-
Possession: Vacant
-
All Inclusive: N
-
Lot Size: 0 x 0
-
Age: No Data
-
Days on Site: 3 Days
-
Added: Nov 04, 2022 (3 days on market)
-
Updated:
-
Last Checked: 3 months ago
-
MLS®#: N5817427
-
Listed By: Homelife excelsior realty inc., brokerage
Welcome To 90 Oakside Dr. Freshly Painted And Professionally Cleaned - This Home Is Ready For You. Located In A Family Friendly Community, Close To Greenspace, Walking-Trails, Schools, Recreation, Grocery And More. User Friendly/Accessible Floor Plan (Bungalow), With Modern Stainless Steel Appliances And Gorgeous Hardwood Floors. Walk In Shower In Master With Beautiful Glass Door. Come Warm Yourself By The Fire And Enjoy All That Uxbridge Has To Offer.
Extras
Newer Stainless Steel Stove, Newer Stainless Steel Fridge, Newer Stainless Steel Dishwasher, Washer/Dryer, All Elf's, All Window Coverings. Painted/Detailed 2022. Roof Re-Shingled October 2022. Stunning Property.
Property Details
Facts for 90 Oakside Drive, Uxbridge
Status
Days on Market: 3
Last Status: Leased
Sold Date: Nov 07, 2022
Closed Date: Dec 01, 2022
Expiry Date: Jan 31, 2023
Sold Price: $3,150
Unavailable Date: Nov 07, 2022
Input Date: Nov 04, 2022
Prior LSC: Listing with no contract changes
Property
Status: Lease
Property Type: Detached
Style: Bungalow
Area: Uxbridge
Community: Uxbridge
Availability Date: Vacant
Inside
Bedrooms: 3
Bathrooms: 2
Kitchens: 1
Rooms: 8
Den/Family Room: No
Air Conditioning: Central Air
Fireplace: Yes
Laundry: Ensuite
Laundry Level: Main
Washrooms: 2
Utilities
Utilities Included: N
Building
Basement: Full
Basement 2: Unfinished
Heat Type: Forced Air
Heat Source: Gas
Exterior: Brick
Private Entrance: Y
Water Supply: Municipal
Special Designation: Unknown
Other Structures: Garden Shed
Parking
Driveway: Private
Parking Included: Yes
Garage Spaces: 2
Garage Type: Attached
Covered Parking Spaces: 4
Total Parking Spaces: 6
Fees
Cable Included: No
Central A/C Included: Yes
Common Elements Included: No
Heating Included: No
Hydro Included: No
Water Included: No
Highlights
Feature: Grnbelt/Cons
Feature: Hospital
Feature: Lake/Pond
Feature: Park
Feature: Place Of Worship
Feature: Ravine
Land
Cross Street: Main St & Maple Broo
Municipality District: Uxbridge
Fronting On: East
Pool: None
Sewer: Sewers
Payment Frequency: Monthly
Rooms
Room details for 90 Oakside Drive, Uxbridge
| Type | Dimensions | Description |
|---|---|---|
| Foyer Main | 1.37 x 3.16 | Closet, Tile Floor |
| Living Main | 3.63 x 6.36 | Hardwood Floor, Gas Fireplace |
| Dining Main | 3.17 x 2.92 | Hardwood Floor, Combined W/Living, W/O To Balcony |
| Kitchen Main | 4.14 x 4.15 | Eat-In Kitchen, Stainless Steel Appl, Tile Floor |
| Prim Bdrm Main | 3.25 x 4.45 | Hardwood Floor, W/I Closet, 3 Pc Ensuite |
| 2nd Br Main | 2.62 x 3.50 | Hardwood Floor, Closet |
| 3rd Br Main | 2.41 x 3.16 | Hardwood Floor, Closet |
| Bathroom Main | - | 4 Pc Bath, Tile Floor |
| Other Bsmt | 12.00 x 10.41 | Open Concept |
| XXXXXXXX | XXX XX, XXXX |
XXXXXX XXX XXXX |
$X,XXX |
| XXX XX, XXXX |
XXXXXX XXX XXXX |
$X,XXX | |
| XXXXXXXX | XXX XX, XXXX |
XXXXXXX XXX XXXX |
|
| XXX XX, XXXX |
XXXXXX XXX XXXX |
$X,XXX | |
| XXXXXXXX | XXX XX, XXXX |
XXXXXXX XXX XXXX |
|
| XXX XX, XXXX |
XXXXXX XXX XXXX |
$X,XXX | |
| XXXXXXXX | XXX XX, XXXX |
XXXX XXX XXXX |
$XXX,XXX |
| XXX XX, XXXX |
XXXXXX XXX XXXX |
$XXX,XXX |
| XXXXXXXX XXXXXX | XXX XX, XXXX | $3,150 XXX XXXX |
| XXXXXXXX XXXXXX | XXX XX, XXXX | $3,250 XXX XXXX |
| XXXXXXXX XXXXXXX | XXX XX, XXXX | XXX XXXX |
| XXXXXXXX XXXXXX | XXX XX, XXXX | $3,250 XXX XXXX |
| XXXXXXXX XXXXXXX | XXX XX, XXXX | XXX XXXX |
| XXXXXXXX XXXXXX | XXX XX, XXXX | $3,250 XXX XXXX |
| XXXXXXXX XXXX | XXX XX, XXXX | $825,000 XXX XXXX |
| XXXXXXXX XXXXXX | XXX XX, XXXX | $899,900 XXX XXXX |

Goodwood Public School
Elementary: PublicSt Joseph Catholic School
Elementary: CatholicScott Central Public School
Elementary: PublicUxbridge Public School
Elementary: PublicQuaker Village Public School
Elementary: PublicJoseph Gould Public School
Elementary: PublicÉSC Pape-François
Secondary: CatholicBrock High School
Secondary: PublicBrooklin High School
Secondary: PublicPort Perry High School
Secondary: PublicUxbridge Secondary School
Secondary: PublicStouffville District Secondary School
Secondary: Public

