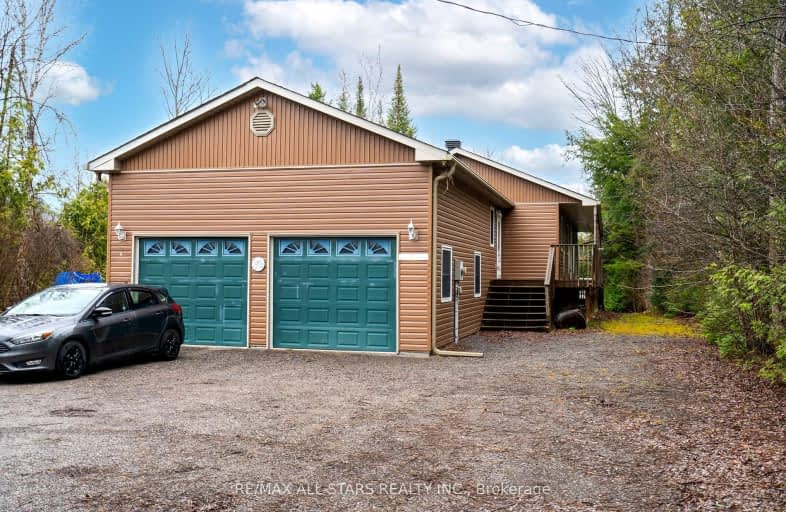Car-Dependent
- Almost all errands require a car.
0
/100
Somewhat Bikeable
- Most errands require a car.
25
/100

St Joseph Catholic School
Elementary: Catholic
9.55 km
Scott Central Public School
Elementary: Public
8.59 km
Sunderland Public School
Elementary: Public
9.23 km
Uxbridge Public School
Elementary: Public
9.71 km
Quaker Village Public School
Elementary: Public
9.63 km
Joseph Gould Public School
Elementary: Public
9.47 km
ÉSC Pape-François
Secondary: Catholic
26.80 km
Brock High School
Secondary: Public
17.60 km
Sutton District High School
Secondary: Public
21.98 km
Port Perry High School
Secondary: Public
17.61 km
Uxbridge Secondary School
Secondary: Public
9.36 km
Stouffville District Secondary School
Secondary: Public
27.39 km
-
Veterans Memorial Park
Uxbridge ON 9.76km -
Highlands of Durham Games
Uxbridge ON 10.16km -
Elgin Park
180 Main St S, Uxbridge ON 10.2km
-
CIBC
49 Brock St W, Uxbridge ON L9P 1P5 9.32km -
PACE Credit Union
8034 Yonge St, Innisfil ON L9S 1L6 9.34km -
CIBC
254 Pefferlaw Rd, Pefferlaw ON L0E 1N0 14.57km


