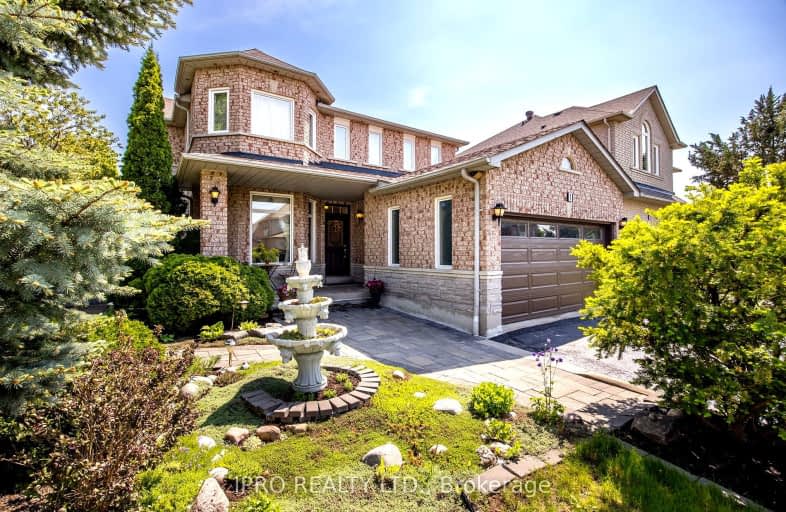
3D Walkthrough
Somewhat Walkable
- Some errands can be accomplished on foot.
63
/100
Some Transit
- Most errands require a car.
45
/100
Bikeable
- Some errands can be accomplished on bike.
54
/100

Michael Cranny Elementary School
Elementary: Public
0.42 km
Divine Mercy Catholic Elementary School
Elementary: Catholic
0.22 km
Mackenzie Glen Public School
Elementary: Public
0.75 km
St James Catholic Elementary School
Elementary: Catholic
1.08 km
Teston Village Public School
Elementary: Public
1.02 km
Discovery Public School
Elementary: Public
0.65 km
St Luke Catholic Learning Centre
Secondary: Catholic
5.08 km
Tommy Douglas Secondary School
Secondary: Public
3.06 km
Maple High School
Secondary: Public
2.17 km
St Joan of Arc Catholic High School
Secondary: Catholic
1.25 km
Stephen Lewis Secondary School
Secondary: Public
5.42 km
St Jean de Brebeuf Catholic High School
Secondary: Catholic
3.30 km
-
Mill Pond Park
262 Mill St (at Trench St), Richmond Hill ON 6.99km -
Humber Valley Parkette
282 Napa Valley Ave, Vaughan ON 8.58km -
Devonsleigh Playground
117 Devonsleigh Blvd, Richmond Hill ON L4S 1G2 9.9km
-
TD Bank Financial Group
2933 Major MacKenzie Dr (Jane & Major Mac), Maple ON L6A 3N9 1km -
RBC Royal Bank
9100 Jane St, Maple ON L4K 0A4 1.21km -
CIBC
9641 Jane St (Major Mackenzie), Vaughan ON L6A 4G5 1.8km













