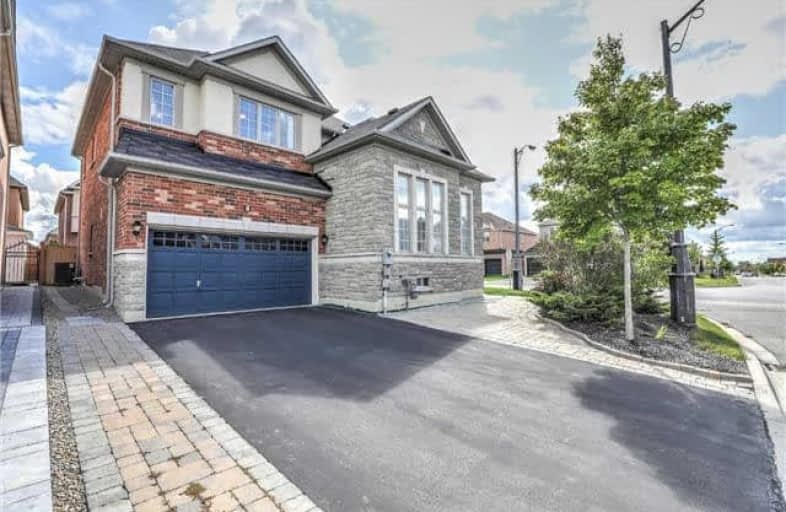Sold on Oct 21, 2017
Note: Property is not currently for sale or for rent.

-
Type: Detached
-
Style: 2-Storey
-
Size: 2500 sqft
-
Lot Size: 50 x 80 Feet
-
Age: 6-15 years
-
Taxes: $5,391 per year
-
Days on Site: 16 Days
-
Added: Sep 07, 2019 (2 weeks on market)
-
Updated:
-
Last Checked: 2 hours ago
-
MLS®#: N3947413
-
Listed By: Homelife landmark realty inc., brokerage
Bright & Spacious 50' Wide Corner Lot With Lots Windows. Approx 2700 Sf. Mostly South & East Exposure. Double Door Entrance. Main Flr 9' Ceiling, Pot Lights & Mouldings. Living & Dining 13' Height. Hardwood & Laminate Flooring Throughout, Oak Staircase. Extended Kitchen Cabinet With Quartz Counter. All Baths With Culture Mable Vanity Top. Large Deck & Landscaping. Long Driveway Can Park 4 Cars. Steps To Park & School. Easy Access To Hwy400 & Vaughan Mill...
Extras
S/S Fridge, S/S Stove, S/S Built-In Dishwasher. Washer & Dryer, All Existing Light Fixtures & Window Coverings.Central Air Conditioner, Cvac. Gdo. Upgraded All Windows With 3 Layers To Save Energy. Sprinkler System @ Frontyard. Hwt (R)
Property Details
Facts for 1 Silvestre Avenue, Vaughan
Status
Days on Market: 16
Last Status: Sold
Sold Date: Oct 21, 2017
Closed Date: Jan 05, 2018
Expiry Date: Dec 31, 2017
Sold Price: $1,160,000
Unavailable Date: Oct 21, 2017
Input Date: Oct 05, 2017
Property
Status: Sale
Property Type: Detached
Style: 2-Storey
Size (sq ft): 2500
Age: 6-15
Area: Vaughan
Community: Vellore Village
Availability Date: Flexible
Inside
Bedrooms: 4
Bathrooms: 4
Kitchens: 1
Rooms: 10
Den/Family Room: Yes
Air Conditioning: Central Air
Fireplace: Yes
Laundry Level: Main
Central Vacuum: Y
Washrooms: 4
Building
Basement: Unfinished
Heat Type: Forced Air
Heat Source: Gas
Exterior: Brick
Exterior: Stone
Water Supply: Municipal
Special Designation: Unknown
Parking
Driveway: Pvt Double
Garage Spaces: 2
Garage Type: Built-In
Covered Parking Spaces: 4
Total Parking Spaces: 6
Fees
Tax Year: 2017
Tax Legal Description: Plan 65M3922 Lot 26
Taxes: $5,391
Highlights
Feature: Fenced Yard
Feature: Park
Feature: Public Transit
Feature: School
Land
Cross Street: Weston / Rutherford
Municipality District: Vaughan
Fronting On: East
Pool: None
Sewer: Sewers
Lot Depth: 80 Feet
Lot Frontage: 50 Feet
Additional Media
- Virtual Tour: http://szphotostudio.com/1-silvestre-ave/
Rooms
Room details for 1 Silvestre Avenue, Vaughan
| Type | Dimensions | Description |
|---|---|---|
| Living Main | 4.42 x 5.80 | Large Window, South View, Hardwood Floor |
| Dining Main | 4.42 x 5.80 | Combined W/Living, Pot Lights, Hardwood Floor |
| Family Main | 4.57 x 4.78 | Gas Fireplace, Crown Moulding, Pot Lights |
| Kitchen Main | 3.35 x 3.51 | Quartz Counter, Pot Lights, Crown Moulding |
| Breakfast Main | 3.35 x 4.27 | W/O To Deck, Pantry, Pot Lights |
| Master 2nd | 4.47 x 4.78 | 5 Pc Ensuite, W/I Closet, Laminate |
| 2nd Br 2nd | 3.51 x 3.66 | 4 Pc Ensuite, W/I Closet, Laminate |
| 3rd Br 2nd | 3.35 x 3.66 | Semi Ensuite, Large Closet, Laminate |
| 4th Br 2nd | 3.05 x 3.66 | Semi Ensuite, Large Closet, Laminate |
| Foyer Main | 2.60 x 5.00 | Double Doors, Pot Lights, Ceramic Floor |
| XXXXXXXX | XXX XX, XXXX |
XXXX XXX XXXX |
$X,XXX,XXX |
| XXX XX, XXXX |
XXXXXX XXX XXXX |
$X,XXX,XXX | |
| XXXXXXXX | XXX XX, XXXX |
XXXXXXX XXX XXXX |
|
| XXX XX, XXXX |
XXXXXX XXX XXXX |
$X,XXX,XXX |
| XXXXXXXX XXXX | XXX XX, XXXX | $1,160,000 XXX XXXX |
| XXXXXXXX XXXXXX | XXX XX, XXXX | $1,180,000 XXX XXXX |
| XXXXXXXX XXXXXXX | XXX XX, XXXX | XXX XXXX |
| XXXXXXXX XXXXXX | XXX XX, XXXX | $1,299,000 XXX XXXX |

St Clare Catholic Elementary School
Elementary: CatholicSt Agnes of Assisi Catholic Elementary School
Elementary: CatholicPierre Berton Public School
Elementary: PublicFossil Hill Public School
Elementary: PublicSt Michael the Archangel Catholic Elementary School
Elementary: CatholicSt Veronica Catholic Elementary School
Elementary: CatholicSt Luke Catholic Learning Centre
Secondary: CatholicTommy Douglas Secondary School
Secondary: PublicFather Bressani Catholic High School
Secondary: CatholicMaple High School
Secondary: PublicSt Jean de Brebeuf Catholic High School
Secondary: CatholicEmily Carr Secondary School
Secondary: Public- 4 bath
- 4 bed
21 Deepsprings Crescent, Vaughan, Ontario • L6A 3M4 • Vellore Village
- 3 bath
- 4 bed
50 Ostrovsky Road, Vaughan, Ontario • L4H 0V9 • Vellore Village




