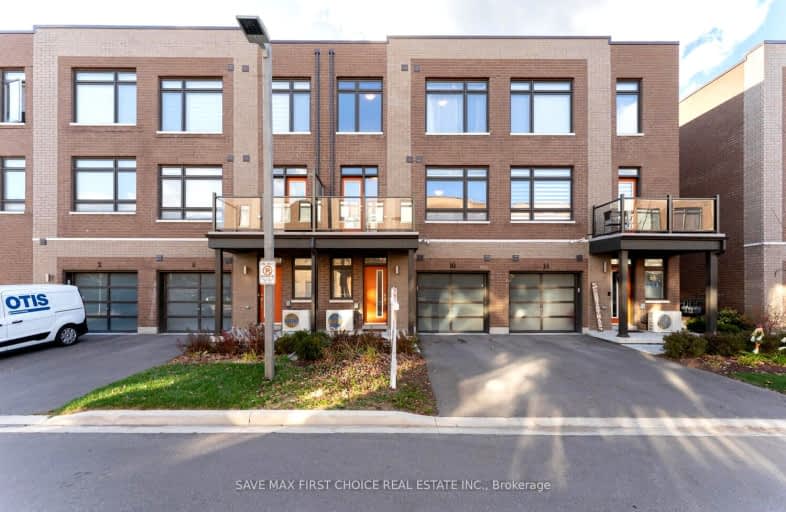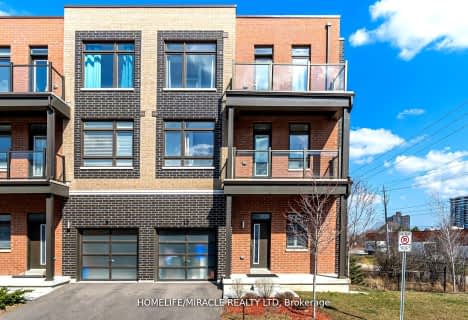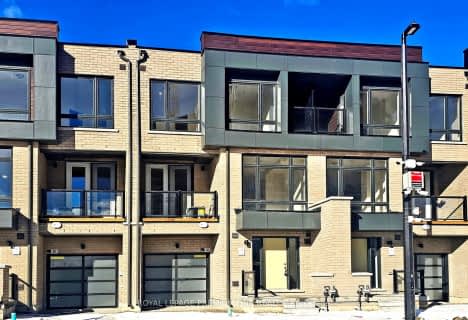Somewhat Walkable
- Some errands can be accomplished on foot.
Good Transit
- Some errands can be accomplished by public transportation.
Somewhat Bikeable
- Most errands require a car.

Msgr John Corrigan Catholic School
Elementary: CatholicClaireville Junior School
Elementary: PublicSt Angela Catholic School
Elementary: CatholicJohn D Parker Junior School
Elementary: PublicSmithfield Middle School
Elementary: PublicNorth Kipling Junior Middle School
Elementary: PublicWoodbridge College
Secondary: PublicHoly Cross Catholic Academy High School
Secondary: CatholicFather Henry Carr Catholic Secondary School
Secondary: CatholicMonsignor Percy Johnson Catholic High School
Secondary: CatholicNorth Albion Collegiate Institute
Secondary: PublicWest Humber Collegiate Institute
Secondary: Public-
Sharks Club & Grill
7007 Islington Ave, Unit 7, Woodbridge, ON L4L 4T5 1.7km -
Caribbean Sun Bar & Grill
2 Steinway Boulevard, Unit 13, 14 and 15, Toronto, ON M9W 6J8 2.18km -
7 Lounge Restobar
5875 Highway 7, Vaughan, ON L4L 1T9 2.33km
-
Tim Hortons
7018 Islington Avenue, Woodbridge, ON L4L 1V8 1.56km -
Tim Hortons
25 Woodstream Boulevard, Woodbridge, ON L4L 7Y8 1.92km -
Tim Hortons
6220 Finch Avenue West, Etobicoke, ON M9V 0A1 2.11km
-
Pursuit OCR
75 Westmore Drive, Etobicoke, ON M9V 3Y6 2.5km -
Body Blast
4370 Steeles Avenue W, Unit 22, Woodbridge, ON L4L 4Y4 2.54km -
Cristini Athletics
171 Marycroft Avenue, Unit 6, Vaughan, ON L4L 5Y3 3.51km
-
Shih Pharmacy
2700 Kipling Avenue, Etobicoke, ON M9V 4P2 0.62km -
Shoppers Drug Mart
5694 Highway 7, Unit 1, Vaughan, ON L4L 1T8 2.17km -
Shoppers Drug Mart
1530 Albion Road, Etobicoke, ON M9V 1B4 2.36km
-
Nantha Caters
5010 Steeles Avenue W, Toronto, ON M9V 5C6 0.18km -
Bbq City Rotisserie Chicken
2700 Kipling Avenue, Etobicoke, ON M9V 4P2 0.62km -
Red Kaoliang Restaurant
2200 Martin Grove Road, Unit 9B, Toronto, ON M9V 5H9 1.06km
-
Shoppers World Albion Information
1530 Albion Road, Etobicoke, ON M9V 1B4 2.37km -
The Albion Centre
1530 Albion Road, Etobicoke, ON M9V 1B4 2.37km -
Market Lane Shopping Centre
140 Woodbridge Avenue, Woodbridge, ON L4L 4K9 2.7km
-
Uthayas Supermarket
5010 Steeles Avenue W, Etobicoke, ON M9V 5C6 0.18km -
Sunny Foodmart
1620 Albion Road, Toronto, ON M9V 4B4 2.07km -
Jason's Nofrills
1530 Albion Road, Toronto, ON M9V 1B4 2.19km
-
The Beer Store
1530 Albion Road, Etobicoke, ON M9V 1B4 2.08km -
LCBO
Albion Mall, 1530 Albion Rd, Etobicoke, ON M9V 1B4 2.37km -
LCBO
7850 Weston Road, Building C5, Woodbridge, ON L4L 9N8 5.01km
-
Woodbridge Toyota
7685 Martin Grove Road, Woodbridge, ON L4L 1B5 1.88km -
Martin Grove Volkswagen
7731 Martin Grove Road, Woodbridge, ON L4L 2C5 1.98km -
Husky
5260 Hwy 7, Woodbridge, ON L4L 1T3 2.02km
-
Albion Cinema I & II
1530 Albion Road, Etobicoke, ON M9V 1B4 2.37km -
Imagine Cinemas
500 Rexdale Boulevard, Toronto, ON M9W 6K5 4.48km -
Cineplex Cinemas Vaughan
3555 Highway 7, Vaughan, ON L4L 9H4 5.2km
-
Humber Summit Library
2990 Islington Avenue, Toronto, ON M9L 1.87km -
Albion Library
1515 Albion Road, Toronto, ON M9V 1B2 2.45km -
Woodbridge Library
150 Woodbridge Avenue, Woodbridge, ON L4L 2S7 2.71km
-
William Osler Health Centre
Etobicoke General Hospital, 101 Humber College Boulevard, Toronto, ON M9V 1R8 3.47km -
Humber River Regional Hospital
2111 Finch Avenue W, North York, ON M3N 1N1 5.52km -
Albion Finch Medical Center
1620 Albion Road, Suite 106, Etobicoke, ON M9V 4B4 2.06km
-
Sentinel park
Toronto ON 7.71km -
Grandravine Park
23 Grandravine Dr, North York ON M3J 1B3 8.37km -
Chinguacousy Park
Central Park Dr (at Queen St. E), Brampton ON L6S 6G7 11.09km
-
TD Canada Trust Branch and ATM
4499 Hwy 7, Woodbridge ON L4L 9A9 3.15km -
BMO Bank of Montreal
1 York Gate Blvd (Jane/Finch), Toronto ON M3N 3A1 6.02km -
TD Bank Financial Group
100 New Park Pl, Vaughan ON L4K 0H9 6.47km
- 3 bath
- 3 bed
- 1500 sqft
46 Chiffon Street East, Vaughan, Ontario • L4L 1V8 • Steeles West Industrial
- 3 bath
- 3 bed
- 1100 sqft
41 Kintall Way, Vaughan, Ontario • L4L 0M6 • Steeles West Industrial
- 2 bath
- 3 bed
- 1100 sqft
39 Kidron Valley Drive, Toronto, Ontario • M9V 4L3 • Mount Olive-Silverstone-Jamestown
- 3 bath
- 3 bed
- 1500 sqft
7 Chiffon Street, Vaughan, Ontario • L4L 0M6 • Steeles West Industrial
- 3 bath
- 3 bed
- 1500 sqft
34 Dandara Gate, Vaughan, Ontario • L4L 0B6 • Steeles West Industrial














