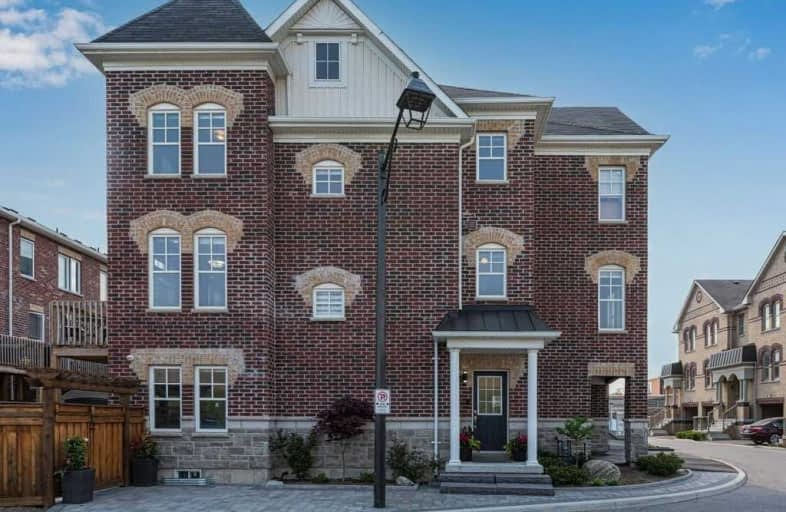Car-Dependent
- Almost all errands require a car.
Some Transit
- Most errands require a car.
Somewhat Bikeable
- Most errands require a car.

St Peter Catholic Elementary School
Elementary: CatholicSan Marco Catholic Elementary School
Elementary: CatholicSt Clement Catholic Elementary School
Elementary: CatholicSt Margaret Mary Catholic Elementary School
Elementary: CatholicPine Grove Public School
Elementary: PublicWoodbridge Public School
Elementary: PublicWoodbridge College
Secondary: PublicHoly Cross Catholic Academy High School
Secondary: CatholicFather Henry Carr Catholic Secondary School
Secondary: CatholicNorth Albion Collegiate Institute
Secondary: PublicFather Bressani Catholic High School
Secondary: CatholicEmily Carr Secondary School
Secondary: Public-
St Louis Bar and Grill
8290 Hwy 27, Unit 1, Woodbridge, ON L4H 0S1 2km -
Boar n Wing Sports Grill
40 Innovation Drive, Unit 7, Vaughan, ON L4H 0T2 2.12km -
Bar6ix
40 Innovation Drive, Unit 6 & 7, Woodbridge, ON L4H 0T2 2.12km
-
Northwest Kitchenware & Gifts
Market Lane Shopping Centre, 140 Woodbridge Avenue ,Suite FN2, Vaughan, ON L4L 2S6 0.66km -
Tim Hortons
25 Woodstream Boulevard, Woodbridge, ON L4L 7Y8 1.31km -
Starbucks
20 Innovation Drive, Vaughan, ON L4H 0T2 2.04km
-
Shoppers Drug Mart
5694 Highway 7, Unit 1, Vaughan, ON L4L 1T8 1.53km -
Pine Valley Pharmacy
7700 Pine Valley Drive, Woodbridge, ON L4L 2X4 2.23km -
Shoppers Drug Mart
5100 Rutherford Road, Vaughan, ON L4H 2J2 3.3km
-
CariVaughan
100 Porter Avenue, Vaughan, ON L4L 0.14km -
Sinaloa Factory
350 Woodbridge Avenue, Unit 3, Vaughan, ON L4L 3K8 0.38km -
Nino D'Aversa Bakery
7960 Kipling Avenue, Woodbridge, ON L4L 1Z9 0.44km
-
Market Lane Shopping Centre
140 Woodbridge Avenue, Woodbridge, ON L4L 4K9 0.68km -
Shoppers World Albion Information
1530 Albion Road, Etobicoke, ON M9V 1B4 5.39km -
The Albion Centre
1530 Albion Road, Etobicoke, ON M9V 1B4 5.39km
-
Cataldi Fresh Market
140 Woodbridge Ave, Market Lane Shopping Center, Woodbridge, ON L4L 4K9 0.62km -
Mike's No Frills
5731 Highway 7 W, Vaughan, ON L4L 4Y9 1.72km -
Fortinos
8585 Highway 27, RR 3, Woodbridge, ON L4L 1A7 2.1km
-
LCBO
8260 Highway 27, York Regional Municipality, ON L4H 0R9 2.76km -
LCBO
7850 Weston Road, Building C5, Woodbridge, ON L4L 9N8 4.19km -
The Beer Store
1530 Albion Road, Etobicoke, ON M9V 1B4 5.11km
-
Husky
5260 Hwy 7, Woodbridge, ON L4L 1T3 1.03km -
Husky
5260 Highway 7 W, Vaughan, ON L4L 1T3 1.03km -
Petro Canada
5241 Highway 7 W, Vaughan, ON L4L 1T2 1.05km
-
Cineplex Cinemas Vaughan
3555 Highway 7, Vaughan, ON L4L 9H4 4.63km -
Albion Cinema I & II
1530 Albion Road, Etobicoke, ON M9V 1B4 5.39km -
Imagine Cinemas
500 Rexdale Boulevard, Toronto, ON M9W 6K5 7.47km
-
Woodbridge Library
150 Woodbridge Avenue, Woodbridge, ON L4L 2S7 0.64km -
Ansley Grove Library
350 Ansley Grove Rd, Woodbridge, ON L4L 5C9 3.12km -
Pierre Berton Resource Library
4921 Rutherford Road, Woodbridge, ON L4L 1A6 3.33km
-
William Osler Health Centre
Etobicoke General Hospital, 101 Humber College Boulevard, Toronto, ON M9V 1R8 6.47km -
Humber River Regional Hospital
2111 Finch Avenue W, North York, ON M3N 1N1 6.97km -
LifeLabs
4600 Highway 7, Ste 120, Woodbridge, ON L4L 4Y7 2.04km
-
Matthew Park
1 Villa Royale Ave (Davos Road and Fossil Hill Road), Woodbridge ON L4H 2Z7 6.35km -
Mcnaughton Soccer
ON 10.64km -
Dunblaine Park
Brampton ON L6T 3H2 10.98km
-
Scotiabank
7600 Weston Rd, Woodbridge ON L4L 8B7 4.06km -
CIBC
7850 Weston Rd (at Highway 7), Woodbridge ON L4L 9N8 4.12km -
BMO Bank of Montreal
3737 Major MacKenzie Dr (at Weston Rd.), Vaughan ON L4H 0A2 7.12km


