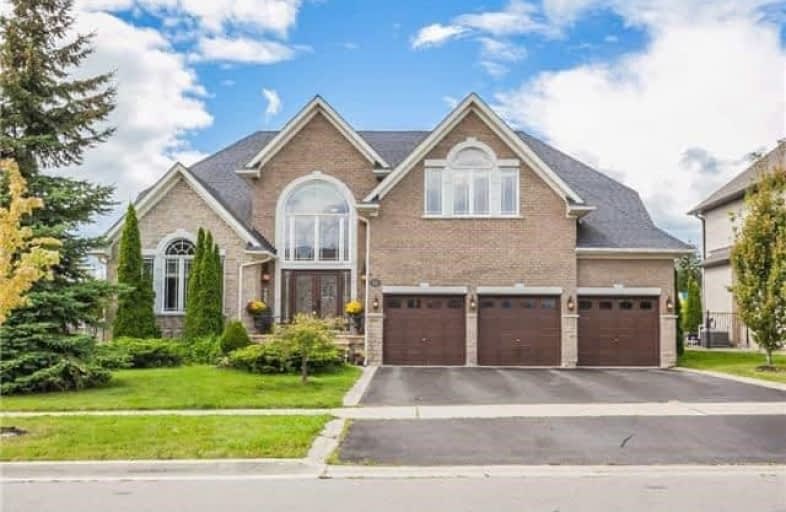
Father Henri J M Nouwen Catholic Elementary School
Elementary: Catholic
2.86 km
Roméo Dallaire Public School
Elementary: Public
3.59 km
St Raphael the Archangel Catholic Elementary School
Elementary: Catholic
1.47 km
Holy Jubilee Catholic Elementary School
Elementary: Catholic
2.91 km
Dr Roberta Bondar Public School
Elementary: Public
3.95 km
Herbert H Carnegie Public School
Elementary: Public
2.02 km
École secondaire Norval-Morrisseau
Secondary: Public
4.60 km
Alexander MacKenzie High School
Secondary: Public
4.47 km
King City Secondary School
Secondary: Public
5.01 km
St Joan of Arc Catholic High School
Secondary: Catholic
3.43 km
Stephen Lewis Secondary School
Secondary: Public
6.00 km
St Theresa of Lisieux Catholic High School
Secondary: Catholic
2.60 km







