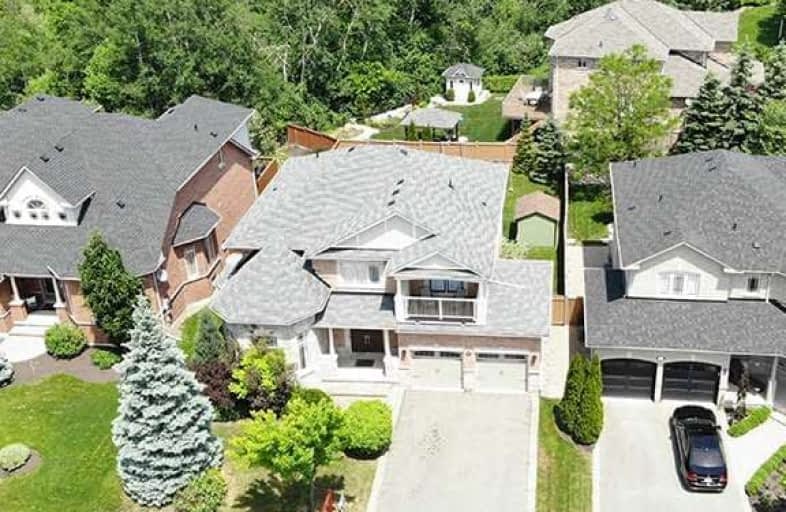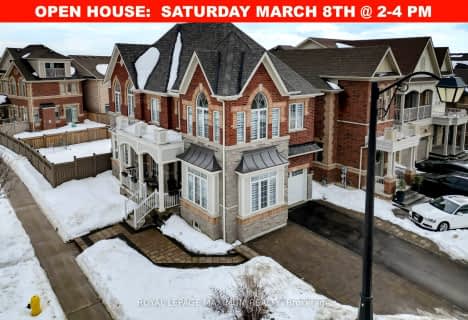
École élémentaire La Fontaine
Elementary: Public
1.29 km
Lorna Jackson Public School
Elementary: Public
0.41 km
Elder's Mills Public School
Elementary: Public
1.13 km
St Andrew Catholic Elementary School
Elementary: Catholic
1.22 km
St Padre Pio Catholic Elementary School
Elementary: Catholic
0.85 km
St Stephen Catholic Elementary School
Elementary: Catholic
0.32 km
Woodbridge College
Secondary: Public
5.94 km
Tommy Douglas Secondary School
Secondary: Public
5.21 km
Holy Cross Catholic Academy High School
Secondary: Catholic
6.21 km
Father Bressani Catholic High School
Secondary: Catholic
5.70 km
Emily Carr Secondary School
Secondary: Public
2.67 km
Castlebrooke SS Secondary School
Secondary: Public
6.01 km














