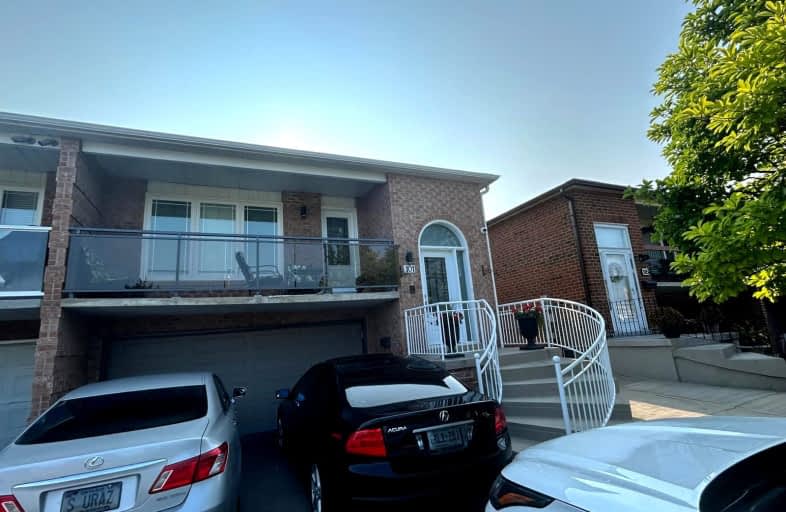Somewhat Walkable
- Some errands can be accomplished on foot.
Some Transit
- Most errands require a car.
Somewhat Bikeable
- Most errands require a car.

St Catherine of Siena Catholic Elementary School
Elementary: CatholicVenerable John Merlini Catholic School
Elementary: CatholicSt Gabriel the Archangel Catholic Elementary School
Elementary: CatholicWoodbridge Public School
Elementary: PublicBlue Willow Public School
Elementary: PublicImmaculate Conception Catholic Elementary School
Elementary: CatholicSt Luke Catholic Learning Centre
Secondary: CatholicEmery EdVance Secondary School
Secondary: PublicWoodbridge College
Secondary: PublicHoly Cross Catholic Academy High School
Secondary: CatholicNorth Albion Collegiate Institute
Secondary: PublicFather Bressani Catholic High School
Secondary: Catholic-
Boyd Conservation Area
8739 Islington Ave, Vaughan ON L4L 0J5 1.79km -
York Lions Stadium
Ian MacDonald Blvd, Toronto ON 5.28km -
Netivot Hatorah Day School
18 Atkinson Ave, Thornhill ON L4J 8C8 10.88km
-
Scotiabank
7600 Weston Rd, Woodbridge ON L4L 8B7 2.12km -
BMO Bank of Montreal
1 York Gate Blvd (Jane/Finch), Toronto ON M3N 3A1 4.73km -
CIBC
8099 Keele St (at Highway 407), Concord ON L4K 1Y6 6.64km
- 1 bath
- 1 bed
- 1500 sqft
Bsmnt-15 Madonna Gardens, Toronto, Ontario • M9L 2T5 • Humber Summit
- 1 bath
- 2 bed
- 1500 sqft
Bsmt-53 Guery Crescent, Vaughan, Ontario • L4L 9P4 • East Woodbridge














