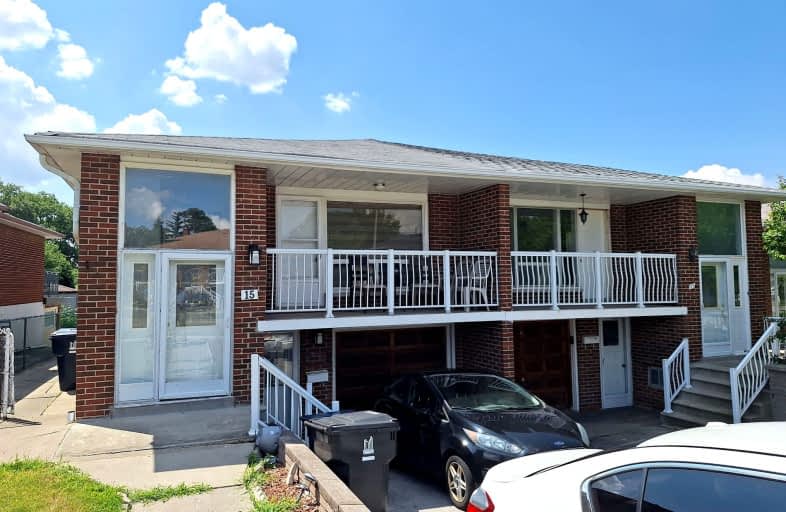Very Walkable
- Most errands can be accomplished on foot.
Good Transit
- Some errands can be accomplished by public transportation.
Bikeable
- Some errands can be accomplished on bike.

St Catherine of Siena Catholic Elementary School
Elementary: CatholicVenerable John Merlini Catholic School
Elementary: CatholicSt Roch Catholic School
Elementary: CatholicHumber Summit Middle School
Elementary: PublicGracedale Public School
Elementary: PublicNorth Kipling Junior Middle School
Elementary: PublicEmery EdVance Secondary School
Secondary: PublicThistletown Collegiate Institute
Secondary: PublicWoodbridge College
Secondary: PublicFather Henry Carr Catholic Secondary School
Secondary: CatholicNorth Albion Collegiate Institute
Secondary: PublicWest Humber Collegiate Institute
Secondary: Public- 1 bath
- 1 bed
Bsmt-39 Windhill Crescent, Toronto, Ontario • M9M 1Y1 • Humberlea-Pelmo Park W4
- 1 bath
- 2 bed
Lower-81 Maryhill Drive, Toronto, Ontario • M9V 3C3 • Mount Olive-Silverstone-Jamestown
- 1 bath
- 1 bed
Lower-60 Lightwood Drive, Toronto, Ontario • M9V 2Z2 • Thistletown-Beaumonde Heights
- 1 bath
- 2 bed
Bsmnt-92 Silverstone Drive, Toronto, Ontario • M9V 3G5 • Mount Olive-Silverstone-Jamestown













