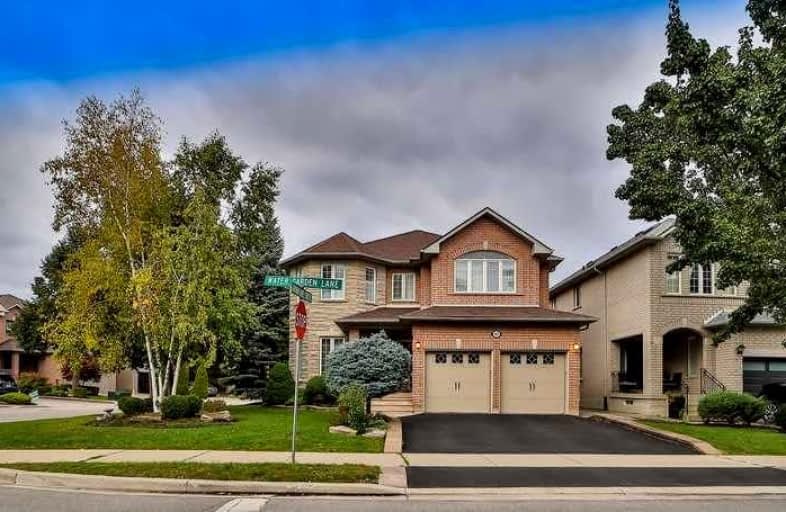
École élémentaire La Fontaine
Elementary: Public
0.70 km
Lorna Jackson Public School
Elementary: Public
1.15 km
Kleinburg Public School
Elementary: Public
1.46 km
St Andrew Catholic Elementary School
Elementary: Catholic
1.47 km
St Padre Pio Catholic Elementary School
Elementary: Catholic
0.81 km
St Stephen Catholic Elementary School
Elementary: Catholic
1.54 km
St Luke Catholic Learning Centre
Secondary: Catholic
5.14 km
Woodbridge College
Secondary: Public
6.24 km
Tommy Douglas Secondary School
Secondary: Public
3.96 km
Father Bressani Catholic High School
Secondary: Catholic
5.43 km
St Jean de Brebeuf Catholic High School
Secondary: Catholic
4.35 km
Emily Carr Secondary School
Secondary: Public
2.25 km







