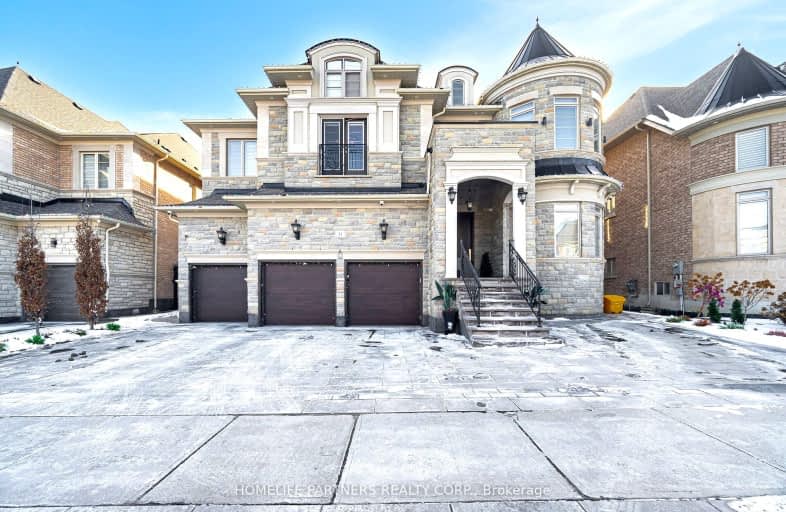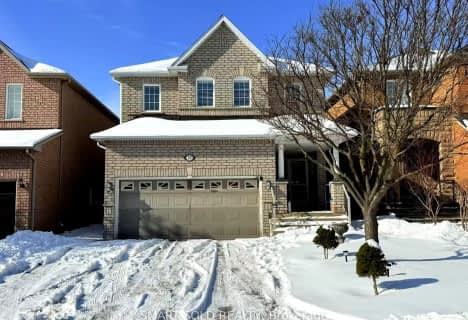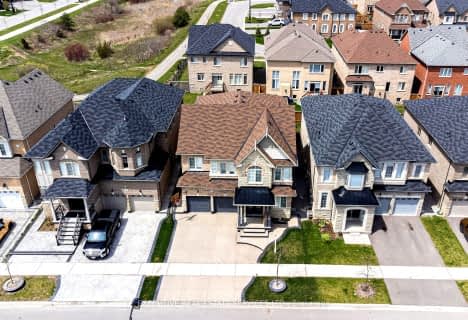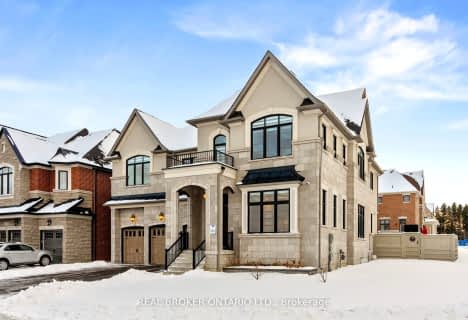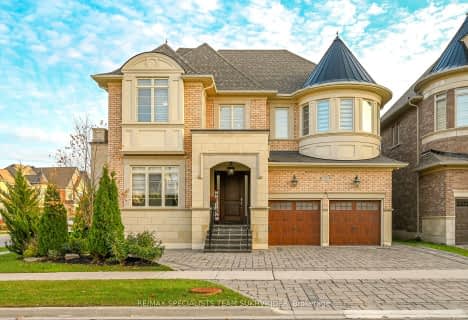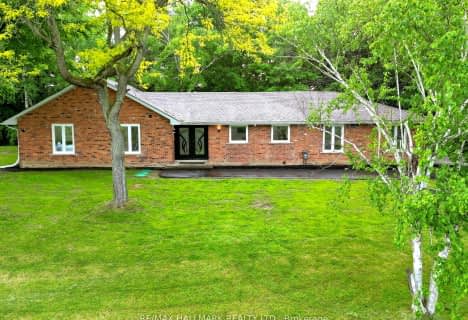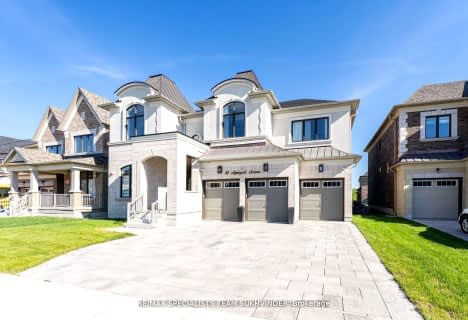Car-Dependent
- Almost all errands require a car.
Minimal Transit
- Almost all errands require a car.
Somewhat Bikeable
- Almost all errands require a car.

Pope Francis Catholic Elementary School
Elementary: CatholicÉcole élémentaire La Fontaine
Elementary: PublicLorna Jackson Public School
Elementary: PublicKleinburg Public School
Elementary: PublicSt Padre Pio Catholic Elementary School
Elementary: CatholicSt Stephen Catholic Elementary School
Elementary: CatholicWoodbridge College
Secondary: PublicTommy Douglas Secondary School
Secondary: PublicHoly Cross Catholic Academy High School
Secondary: CatholicCardinal Ambrozic Catholic Secondary School
Secondary: CatholicEmily Carr Secondary School
Secondary: PublicCastlebrooke SS Secondary School
Secondary: Public-
Dicks Dam Park
Caledon ON 9.87km -
Rowntree Mills Park
Islington Ave (at Finch Ave W), Toronto ON 11.12km -
Antibes Park
58 Antibes Dr (at Candle Liteway), Toronto ON M2R 3K5 16.65km
-
Scotiabank
9600 Islington Ave, Woodbridge ON L4H 2T1 2.67km -
TD Bank Financial Group
8270 Hwy 27, Vaughan ON L4H 0R9 5.42km -
TD Bank Financial Group
3978 Cottrelle Blvd, Brampton ON L6P 2R1 5.48km
- 5 bath
- 5 bed
- 3500 sqft
79 Elderslie Crescent East, Vaughan, Ontario • L4H 4L4 • Kleinburg
- 9 bath
- 5 bed
- 3500 sqft
378 Woodgate Pines Drive, Vaughan, Ontario • L4H 3N5 • Kleinburg
