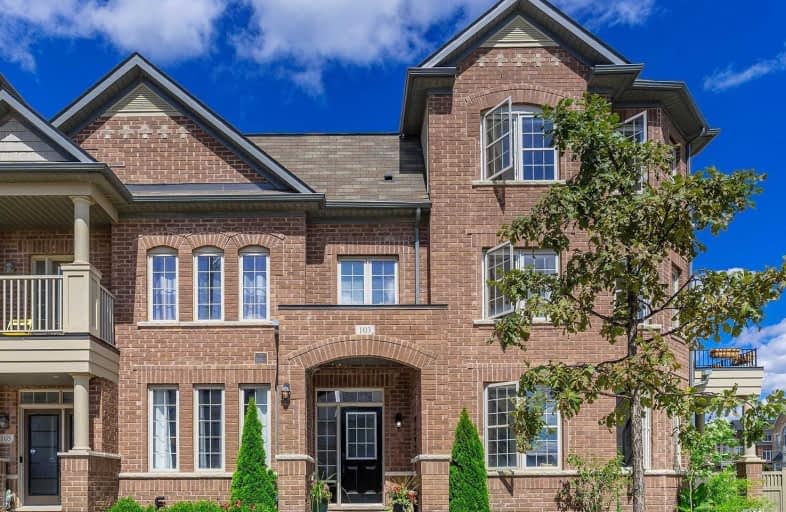Sold on Sep 17, 2020
Note: Property is not currently for sale or for rent.

-
Type: Att/Row/Twnhouse
-
Style: 3-Storey
-
Size: 1500 sqft
-
Lot Size: 20.01 x 88.58 Feet
-
Age: 6-15 years
-
Taxes: $4,038 per year
-
Days on Site: 6 Days
-
Added: Sep 11, 2020 (6 days on market)
-
Updated:
-
Last Checked: 5 hours ago
-
MLS®#: N4909010
-
Listed By: Right at home realty inc., brokerage
Luxury Living In Prestigious Kleinburg! Exec Town 4 Br/5 Bath Hrdwd Flrs, Upgraded Kitchen W/Marble Backsplash, Granite Counters And Brkfast Bar. Prof. Finished Bsmt W/Stone Feat. Walls & Firepl. Many More Upgrades! Entr From Garage To Mudrm. Relax/Bbq/Entertain In Upgraded Private Courtyard. Upscale Neighbourhood Close To Restaurants/Parks/High Rank Schools. Lots Of Space To Work/Study From Home. Approx 2400 Sq Ft Of Living Space. Ready To Move In & Enjoy
Extras
All Elfs, Existing Appl:S/S Fridge,S/S Dishwasher,S/S Stove,Washer,Dryer,All Existing Window Coverings, Electric Fireplace In Bsmt.Garage Door Opener & Remote. Hwt $34/Mth+Hst
Property Details
Facts for 103 Barons Street, Vaughan
Status
Days on Market: 6
Last Status: Sold
Sold Date: Sep 17, 2020
Closed Date: Nov 18, 2020
Expiry Date: Dec 11, 2020
Sold Price: $880,000
Unavailable Date: Sep 17, 2020
Input Date: Sep 11, 2020
Prior LSC: Listing with no contract changes
Property
Status: Sale
Property Type: Att/Row/Twnhouse
Style: 3-Storey
Size (sq ft): 1500
Age: 6-15
Area: Vaughan
Community: Kleinburg
Availability Date: 30-60 Days
Assessment Year: 2020
Inside
Bedrooms: 4
Bathrooms: 5
Kitchens: 1
Rooms: 8
Den/Family Room: Yes
Air Conditioning: Central Air
Fireplace: Yes
Laundry Level: Main
Central Vacuum: N
Washrooms: 5
Building
Basement: Finished
Heat Type: Forced Air
Heat Source: Gas
Exterior: Brick
Elevator: N
UFFI: No
Water Supply: Municipal
Retirement: N
Parking
Driveway: Lane
Garage Spaces: 1
Garage Type: Attached
Covered Parking Spaces: 1
Total Parking Spaces: 2
Fees
Tax Year: 2020
Tax Legal Description: Pt Blk 212, Pl 65M4374, Pts 7, 8 & 9, Pl 65R34754
Taxes: $4,038
Land
Cross Street: Major Mackenzie / Hw
Municipality District: Vaughan
Fronting On: East
Parcel Number: 033221637
Pool: None
Sewer: Sewers
Lot Depth: 88.58 Feet
Lot Frontage: 20.01 Feet
Acres: < .50
Additional Media
- Virtual Tour: http://gallery.vrlisting.com/3d-model/103-barons-street/nobrand/
Rooms
Room details for 103 Barons Street, Vaughan
| Type | Dimensions | Description |
|---|---|---|
| Dining Ground | 3.03 x 4.63 | Hardwood Floor, Open Concept, Combined W/Living |
| Living Ground | 3.18 x 4.60 | Hardwood Floor, Open Concept, Combined W/Dining |
| Kitchen Ground | 2.82 x 3.57 | Granite Counter, Custom Backsplash, Breakfast Bar |
| Breakfast Ground | 2.43 x 2.18 | Ceramic Floor, Eat-In Kitchen, Window |
| Master 2nd | 3.31 x 5.24 | Broadloom, 4 Pc Ensuite, W/I Closet |
| 2nd Br 2nd | 3.18 x 3.32 | Broadloom, 4 Pc Ensuite, Closet |
| 3rd Br 3rd | 2.88 x 4.00 | Broadloom, Window, W/I Closet |
| 4th Br 3rd | 2.88 x 4.00 | Broadloom, Window, Closet |
| Rec Bsmt | 3.83 x 4.29 | Finished, Laminate, Led Lighting |
| XXXXXXXX | XXX XX, XXXX |
XXXX XXX XXXX |
$XXX,XXX |
| XXX XX, XXXX |
XXXXXX XXX XXXX |
$XXX,XXX | |
| XXXXXXXX | XXX XX, XXXX |
XXXXXXX XXX XXXX |
|
| XXX XX, XXXX |
XXXXXX XXX XXXX |
$XXX,XXX | |
| XXXXXXXX | XXX XX, XXXX |
XXXXXXX XXX XXXX |
|
| XXX XX, XXXX |
XXXXXX XXX XXXX |
$XXX,XXX | |
| XXXXXXXX | XXX XX, XXXX |
XXXX XXX XXXX |
$XXX,XXX |
| XXX XX, XXXX |
XXXXXX XXX XXXX |
$XXX,XXX | |
| XXXXXXXX | XXX XX, XXXX |
XXXXXX XXX XXXX |
$X,XXX |
| XXX XX, XXXX |
XXXXXX XXX XXXX |
$X,XXX | |
| XXXXXXXX | XXX XX, XXXX |
XXXXXXX XXX XXXX |
|
| XXX XX, XXXX |
XXXXXX XXX XXXX |
$X,XXX |
| XXXXXXXX XXXX | XXX XX, XXXX | $880,000 XXX XXXX |
| XXXXXXXX XXXXXX | XXX XX, XXXX | $799,900 XXX XXXX |
| XXXXXXXX XXXXXXX | XXX XX, XXXX | XXX XXXX |
| XXXXXXXX XXXXXX | XXX XX, XXXX | $899,900 XXX XXXX |
| XXXXXXXX XXXXXXX | XXX XX, XXXX | XXX XXXX |
| XXXXXXXX XXXXXX | XXX XX, XXXX | $929,000 XXX XXXX |
| XXXXXXXX XXXX | XXX XX, XXXX | $690,000 XXX XXXX |
| XXXXXXXX XXXXXX | XXX XX, XXXX | $699,900 XXX XXXX |
| XXXXXXXX XXXXXX | XXX XX, XXXX | $1,950 XXX XXXX |
| XXXXXXXX XXXXXX | XXX XX, XXXX | $1,950 XXX XXXX |
| XXXXXXXX XXXXXXX | XXX XX, XXXX | XXX XXXX |
| XXXXXXXX XXXXXX | XXX XX, XXXX | $1,950 XXX XXXX |

Pope Francis Catholic Elementary School
Elementary: CatholicÉcole élémentaire La Fontaine
Elementary: PublicLorna Jackson Public School
Elementary: PublicElder's Mills Public School
Elementary: PublicKleinburg Public School
Elementary: PublicSt Stephen Catholic Elementary School
Elementary: CatholicWoodbridge College
Secondary: PublicTommy Douglas Secondary School
Secondary: PublicHoly Cross Catholic Academy High School
Secondary: CatholicCardinal Ambrozic Catholic Secondary School
Secondary: CatholicEmily Carr Secondary School
Secondary: PublicCastlebrooke SS Secondary School
Secondary: Public

