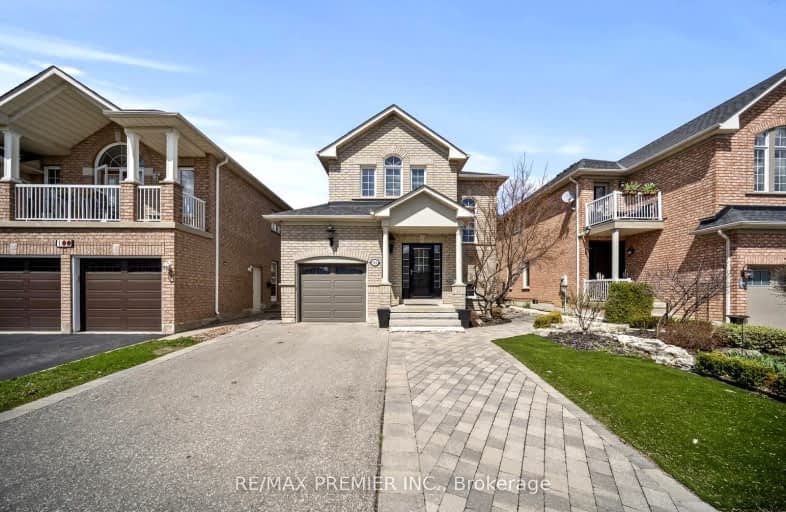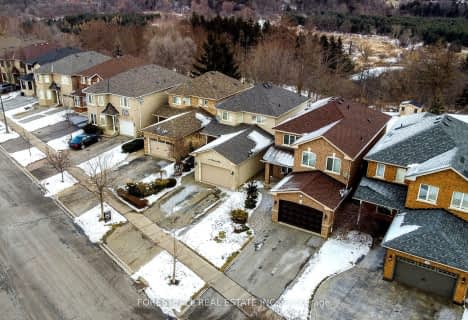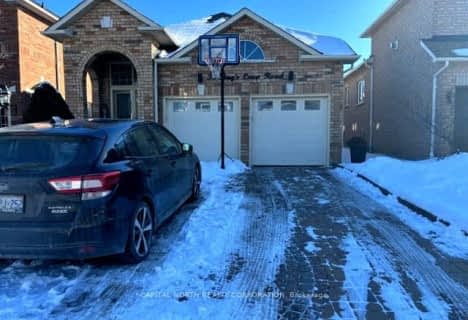
École élémentaire La Fontaine
Elementary: PublicLorna Jackson Public School
Elementary: PublicElder's Mills Public School
Elementary: PublicSt Andrew Catholic Elementary School
Elementary: CatholicSt Padre Pio Catholic Elementary School
Elementary: CatholicSt Stephen Catholic Elementary School
Elementary: CatholicWoodbridge College
Secondary: PublicTommy Douglas Secondary School
Secondary: PublicHoly Cross Catholic Academy High School
Secondary: CatholicFather Bressani Catholic High School
Secondary: CatholicSt Jean de Brebeuf Catholic High School
Secondary: CatholicEmily Carr Secondary School
Secondary: Public-
Humber Valley Parkette
282 Napa Valley Ave, Vaughan ON 1.46km -
Downham Green Park
Vaughan ON L4J 2P3 13.19km -
G Ross Lord Park
4801 Dufferin St (at Supertest Rd), Toronto ON M3H 5T3 13.26km
-
TD Canada Trust Branch and ATM
4499 Hwy 7, Woodbridge ON L4L 9A9 5.89km -
RBC Royal Bank
6140 Hwy 7, Woodbridge ON L4H 0R2 6.04km -
CIBC
9641 Jane St (Major Mackenzie), Vaughan ON L6A 4G5 6.55km
- 4 bath
- 3 bed
- 2000 sqft
55 Aventura Crescent, Vaughan, Ontario • L4H 2G2 • Sonoma Heights














