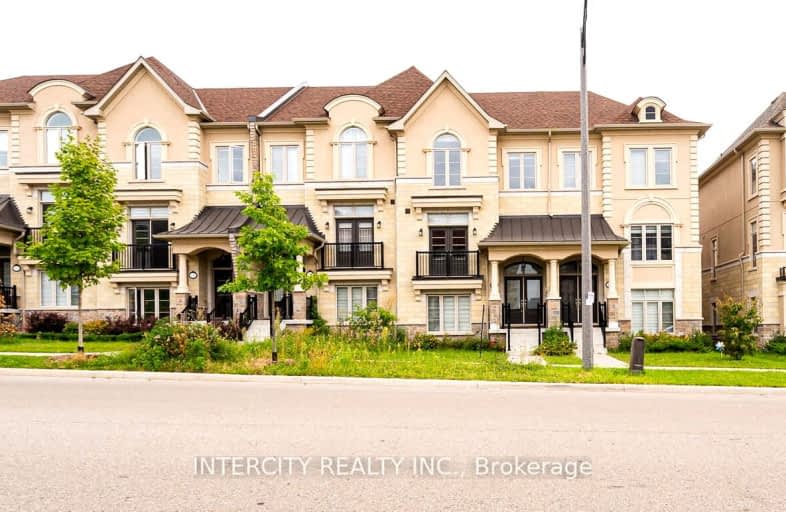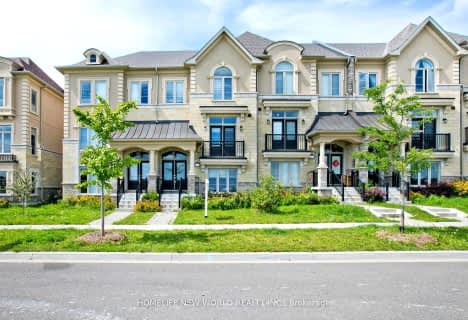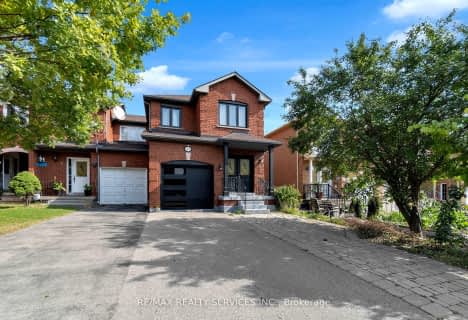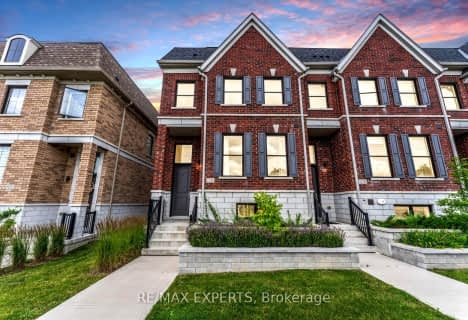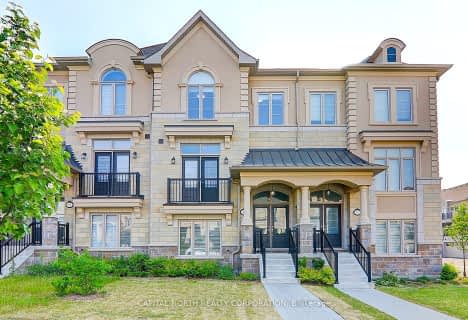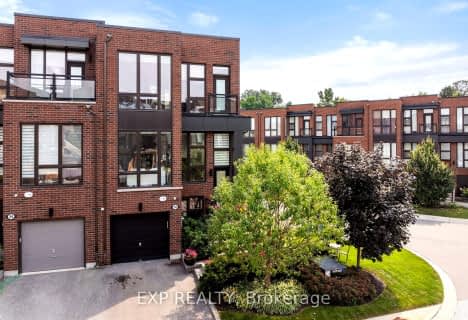Car-Dependent
- Most errands require a car.
Some Transit
- Most errands require a car.
Somewhat Bikeable
- Most errands require a car.

Nellie McClung Public School
Elementary: PublicForest Run Elementary School
Elementary: PublicRoméo Dallaire Public School
Elementary: PublicSt Cecilia Catholic Elementary School
Elementary: CatholicDr Roberta Bondar Public School
Elementary: PublicCarrville Mills Public School
Elementary: PublicAlexander MacKenzie High School
Secondary: PublicLangstaff Secondary School
Secondary: PublicMaple High School
Secondary: PublicWestmount Collegiate Institute
Secondary: PublicSt Joan of Arc Catholic High School
Secondary: CatholicStephen Lewis Secondary School
Secondary: Public-
Richvale Athletic Park
Ave Rd, Richmond Hill ON 3.52km -
Mill Pond Park
262 Mill St (at Trench St), Richmond Hill ON 4.6km -
Pamona Valley Tennis Club
Markham ON 7.02km
-
BMO Bank of Montreal
1621 Rutherford Rd, Vaughan ON L4K 0C6 0.31km -
Scotiabank
9930 Dufferin St, Vaughan ON L6A 4K5 1.65km -
CIBC
9950 Dufferin St (at Major MacKenzie Dr. W.), Maple ON L6A 4K5 1.78km
- 4 bath
- 3 bed
11-9205 Bathurst Street, Richmond Hill, Ontario • L4C 0V9 • South Richvale
- 3 bath
- 4 bed
- 2000 sqft
179 Lebovic Campus Drive, Vaughan, Ontario • L6A 4S5 • Patterson
