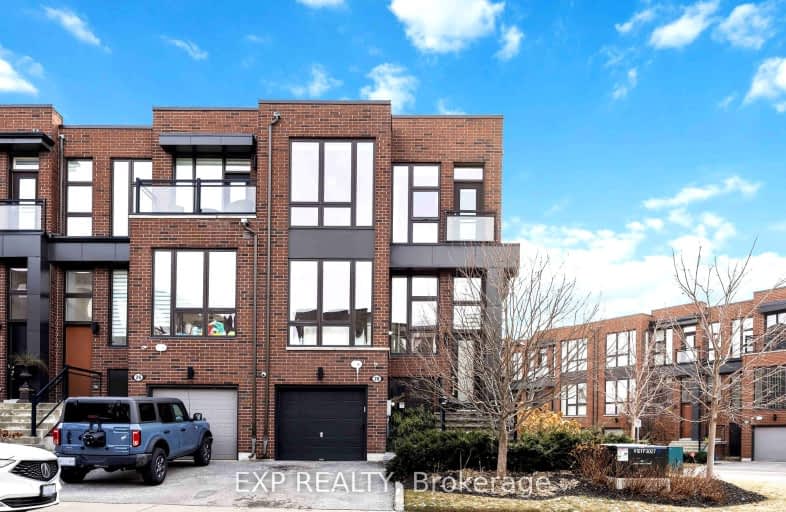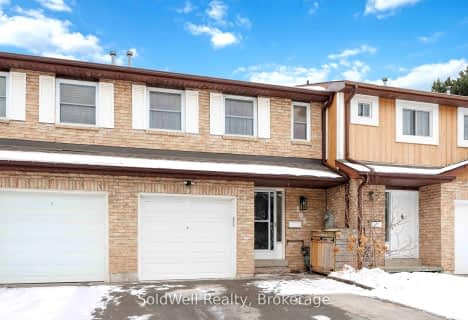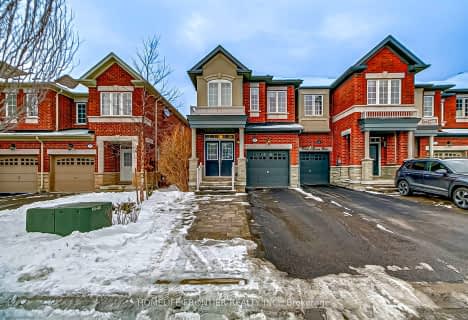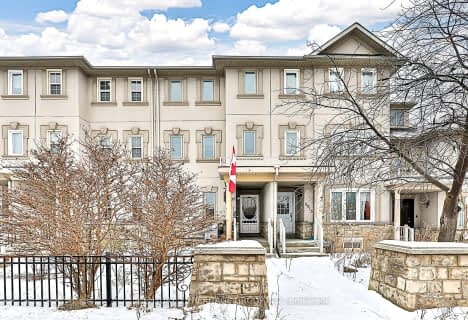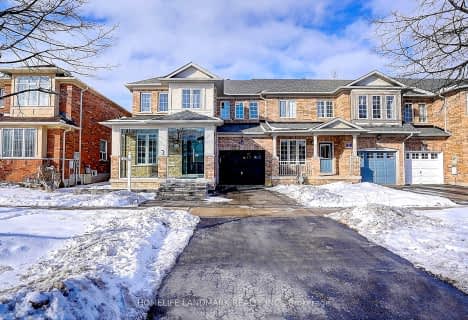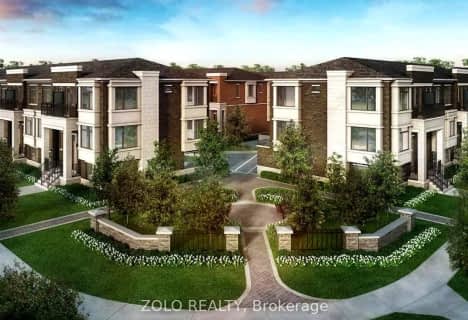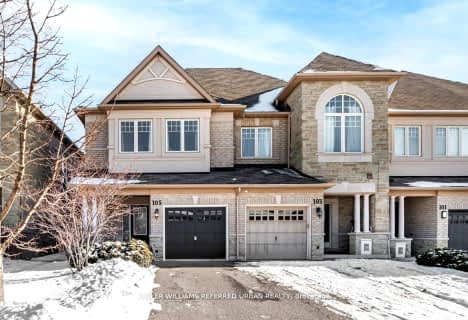Very Walkable
- Most errands can be accomplished on foot.
Some Transit
- Most errands require a car.
Somewhat Bikeable
- Most errands require a car.

St Charles Garnier Catholic Elementary School
Elementary: CatholicRoselawn Public School
Elementary: PublicNellie McClung Public School
Elementary: PublicAnne Frank Public School
Elementary: PublicCarrville Mills Public School
Elementary: PublicThornhill Woods Public School
Elementary: PublicÉcole secondaire Norval-Morrisseau
Secondary: PublicAlexander MacKenzie High School
Secondary: PublicLangstaff Secondary School
Secondary: PublicWestmount Collegiate Institute
Secondary: PublicStephen Lewis Secondary School
Secondary: PublicSt Elizabeth Catholic High School
Secondary: Catholic-
Rosedale North Park
350 Atkinson Ave, Vaughan ON 3.43km -
Mill Pond Park
262 Mill St (at Trench St), Richmond Hill ON 3.52km -
Netivot Hatorah Day School
18 Atkinson Ave, Thornhill ON L4J 8C8 4.19km
-
TD Bank Financial Group
9200 Bathurst St (at Rutherford Rd), Thornhill ON L4J 8W1 0.24km -
TD Bank Financial Group
8707 Dufferin St (Summeridge Drive), Thornhill ON L4J 0A2 2.39km -
CIBC
8825 Yonge St (South Hill Shopping Centre), Richmond Hill ON L4C 6Z1 2.47km
- 4 bath
- 3 bed
- 1500 sqft
39 White Spruce Crescent, Vaughan, Ontario • L6A 4C5 • Patterson
- 4 bath
- 3 bed
- 2500 sqft
102 Carrville Woods Circle, Vaughan, Ontario • L6A 4Z6 • Patterson
