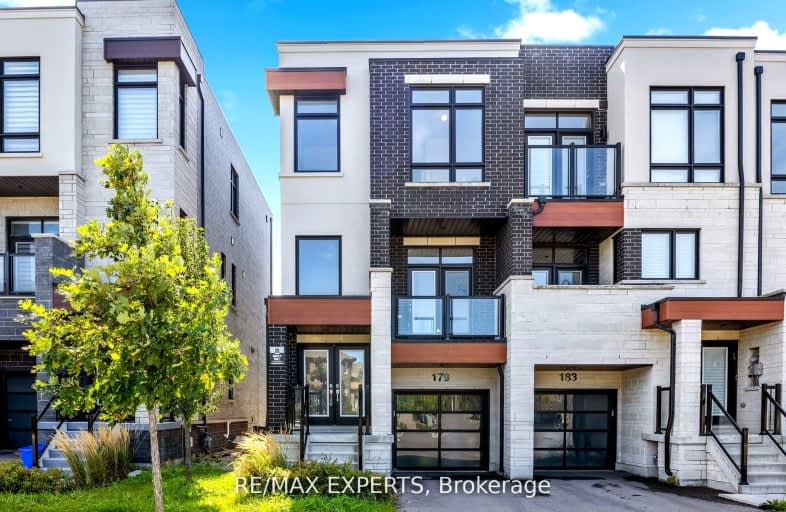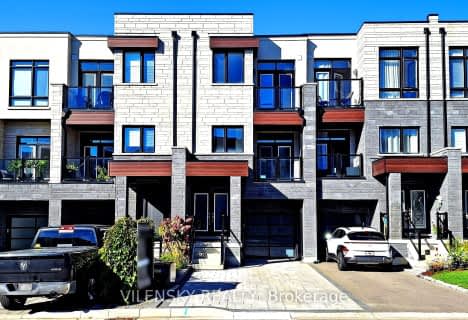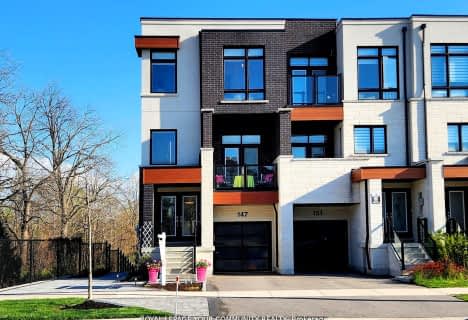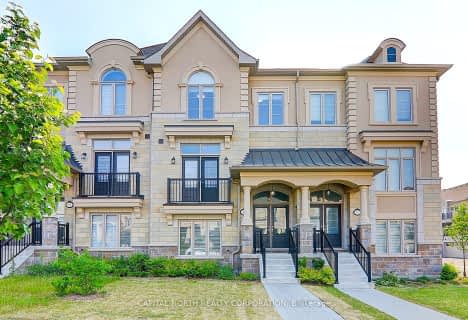Car-Dependent
- Almost all errands require a car.
Some Transit
- Most errands require a car.
Somewhat Bikeable
- Most errands require a car.

St Anne Catholic Elementary School
Elementary: CatholicNellie McClung Public School
Elementary: PublicAnne Frank Public School
Elementary: PublicDr Roberta Bondar Public School
Elementary: PublicCarrville Mills Public School
Elementary: PublicThornhill Woods Public School
Elementary: PublicÉcole secondaire Norval-Morrisseau
Secondary: PublicAlexander MacKenzie High School
Secondary: PublicLangstaff Secondary School
Secondary: PublicWestmount Collegiate Institute
Secondary: PublicStephen Lewis Secondary School
Secondary: PublicSt Theresa of Lisieux Catholic High School
Secondary: Catholic-
Chuck's Roadhouse Bar and Grill
1480 Major MacKenzie Drive W, Unit E11, Vaughan, ON L6A 4H6 1.63km -
Boar N Wing - Maple
1480 Major Mackenzie Drive, Maple, ON L6A 4A6 1.86km -
Wild Wing
9580 Yonge Street, Richmond Hill, ON L4C 1V6 2.75km
-
Paradise Cafe
9600 Bathurst Street, Vaughan, ON L6A 3Z8 0.71km -
Fuwa Fuwa Japanese Pancakes
9342 Bathurst St, Unit 11-A1, Vaughan, ON L6A 4N9 0.85km -
Cafe Landwer - Rutherford & Bathurst
9340 Bathurst Street, Maple, ON L6A 4N9 0.86km
-
Shoppers Drug Mart
9306 Bathurst Street, Building 1, Unit A, Vaughan, ON L6A 4N7 0.92km -
Hayyan Healthcare
9301 Bathurst Street, Suite 8, Richmond Hill, ON L4C 9S2 0.96km -
Shoppers Drug Mart
9980 Dufferin Street, Vaughan, ON L6A 1S2 1.69km
-
Paradise Cafe
9600 Bathurst Street, Vaughan, ON L6A 3Z8 0.71km -
Capital Grill & Pizzeria
9301 Bathurst Street, Richmond Hill, ON L4C 6C2 0.96km -
Fuwa Fuwa Japanese Pancakes
9342 Bathurst St, Unit 11-A1, Vaughan, ON L6A 4N9 0.85km
-
Hillcrest Mall
9350 Yonge Street, Richmond Hill, ON L4C 5G2 2.62km -
Village Gate
9665 Avenue Bayview, Richmond Hill, ON L4C 9V4 4.78km -
SmartCentres - Thornhill
700 Centre Street, Thornhill, ON L4V 0A7 4.88km
-
Longos
9306 Bathurst Street, Vaughan, ON L6A 4N9 0.92km -
Aladdin Middle Eastern Market
9301 Bathurst Street, Richmond Hill, ON L4C 9W3 0.96km -
Sahara Market
9301 Bathurst Street, Regional Municipality of York, ON L4C 9S2 0.96km
-
LCBO
9970 Dufferin Street, Vaughan, ON L6A 4K1 1.7km -
LCBO
8783 Yonge Street, Richmond Hill, ON L4C 6Z1 3.35km -
The Beer Store
8825 Yonge Street, Richmond Hill, ON L4C 6Z1 3.27km
-
Petro Canada
1081 Rutherford Road, Vaughan, ON L4J 9C2 0.94km -
GZ Mobile Car Detailing
Vaughan, ON L4J 8Y6 2.02km -
Petro Canada
1867 Major MacKenzie Dive W, Vaughan, ON L6A 0A9 2.49km
-
SilverCity Richmond Hill
8725 Yonge Street, Richmond Hill, ON L4C 6Z1 3.62km -
Famous Players
8725 Yonge Street, Richmond Hill, ON L4C 6Z1 3.62km -
Elgin Mills Theatre
10909 Yonge Street, Richmond Hill, ON L4C 3E3 5km
-
Pleasant Ridge Library
300 Pleasant Ridge Avenue, Thornhill, ON L4J 9B3 2.29km -
Richmond Hill Public Library-Richvale Library
40 Pearson Avenue, Richmond Hill, ON L4C 6V5 2.62km -
Richmond Hill Public Library - Central Library
1 Atkinson Street, Richmond Hill, ON L4C 0H5 3.05km
-
Mackenzie Health
10 Trench Street, Richmond Hill, ON L4C 4Z3 2.43km -
Cortellucci Vaughan Hospital
3200 Major MacKenzie Drive W, Vaughan, ON L6A 4Z3 5.73km -
Shouldice Hospital
7750 Bayview Avenue, Thornhill, ON L3T 4A3 6.28km
-
Carville Mill Park
Vaughan ON 0.79km -
Mcnaughton Soccer
ON 3.89km -
Redstone Park
Richmond Hill ON 5.73km
-
TD Bank Financial Group
9200 Bathurst St (at Rutherford Rd), Thornhill ON L4J 8W1 0.93km -
TD Bank Financial Group
1370 Major MacKenzie Dr (at Benson Dr.), Maple ON L6A 4H6 1.55km -
Scotiabank
9930 Dufferin St, Vaughan ON L6A 4K5 1.62km
- 3 bath
- 4 bed
- 2500 sqft
147 Lebovic Campus Drive, Vaughan, Ontario • L6A 5A1 • Patterson














