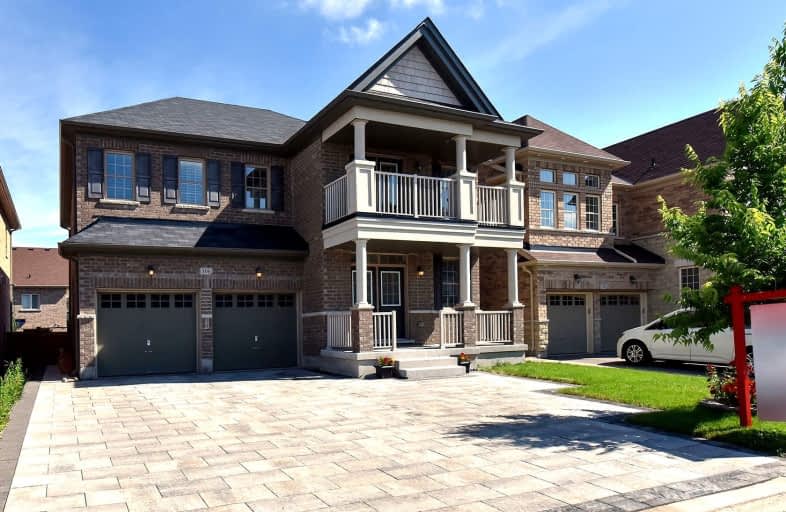Car-Dependent
- Almost all errands require a car.
No Nearby Transit
- Almost all errands require a car.
Somewhat Bikeable
- Most errands require a car.
Pope Francis Catholic Elementary School
Elementary: CatholicÉcole élémentaire La Fontaine
Elementary: PublicLorna Jackson Public School
Elementary: PublicElder's Mills Public School
Elementary: PublicKleinburg Public School
Elementary: PublicSt Stephen Catholic Elementary School
Elementary: CatholicWoodbridge College
Secondary: PublicTommy Douglas Secondary School
Secondary: PublicHoly Cross Catholic Academy High School
Secondary: CatholicCardinal Ambrozic Catholic Secondary School
Secondary: CatholicEmily Carr Secondary School
Secondary: PublicCastlebrooke SS Secondary School
Secondary: Public-
The Burg Village Pub
10512 Islington Avenue, Kleinburg, ON L0J 1C0 2.28km -
Artigianale Ristorante & Enoteca
5100 Rutherford Road, Vaughan, ON L4H 2J2 4.36km -
Bar6ix
40 Innovation Drive, Unit 6 & 7, Woodbridge, ON L4H 0T2 5.31km
-
Cookie Crumble Cafe
104480 Islington Avenue, Vaughan, ON L0J 1C0 2.32km -
Balzac's
10499 Islington Avenue, Vaughan, ON L0J 1C0 2.34km -
Old Firehall Confectionary
10449 Islington Ave, Vaughan, ON L4H 3N5 2.38km
-
Athletic Performance Complex
8841 George Bolton Parkway, Building D, Units 5&6, Caledon, ON L7E 2X8 5.2km -
Anytime Fitness
3960 Cottrelle Blvd, Brampton, ON L6P 2R1 5.43km -
Orangetheory Fitness
196 McEwan Road E, Unit 13, Bolton, ON L7E 4E5 5.61km
-
Shoppers Drug Mart
5100 Rutherford Road, Vaughan, ON L4H 2J2 4.38km -
Shoppers Drug Mart
3928 Cottrelle Boulevard, Brampton, ON L6P 2W7 5.47km -
Gore Pharmacy
4515 Ebenezer Road, Brampton, ON L6P 2K7 6.72km
-
Villaggio Ristorante
110 Nashville Road, Unit 11, RR 1, Vaughan, ON L0J 1C0 2.01km -
XXI Chophouse
21 Nashville Road, Kleinburg, ON L0J 1C0 2.21km -
The Doctor's House & XXI Chophouse
21 Nashville Road, Kleinburg, ON L0J 1C0 2.23km
-
Market Lane Shopping Centre
140 Woodbridge Avenue, Woodbridge, ON L4L 4K9 7.14km -
Shoppers Drug Mart
5100 Rutherford Road, Vaughan, ON L4H 2J2 4.38km -
Walmart
8300 Highway 27, Woodbridge, ON L4H 0R9 5.54km
-
Longo's
5283 Rutherford Road, Vaughan, ON L4L 1A7 4.19km -
Fortinos
8585 Highway 27, RR 3, Woodbridge, ON L4L 1A7 6.57km -
Subzi Mandi
8887 The Gore Road, Unit 30, Brampton, ON L6P 0B7 6.88km
-
LCBO
8260 Highway 27, York Regional Municipality, ON L4H 0R9 3.91km -
LCBO
3631 Major Mackenzie Drive, Vaughan, ON L4L 1A7 7.65km -
LCBO
7850 Weston Road, Building C5, Woodbridge, ON L4L 9N8 9.55km
-
Esso
8525 Highway 27, Vaughan, ON L4L 1A5 4.98km -
Petro-Canada
8480 Highway 27, Vaughan, ON L4H 0A7 5.1km -
Petro Canada
4995 Ebenezer Rd, Brampton, ON L6P 2P7 6.09km
-
Landmark Cinemas 7 Bolton
194 McEwan Drive E, Caledon, ON L7E 4E5 5.62km -
Cineplex Cinemas Vaughan
3555 Highway 7, Vaughan, ON L4L 9H4 10.06km -
Albion Cinema I & II
1530 Albion Road, Etobicoke, ON M9V 1B4 11.59km
-
Kleinburg Library
10341 Islington Ave N, Vaughan, ON L0J 1C0 2.38km -
Pierre Berton Resource Library
4921 Rutherford Road, Woodbridge, ON L4L 1A6 4.82km -
Woodbridge Library
150 Woodbridge Avenue, Woodbridge, ON L4L 2S7 7.11km
-
Cortellucci Vaughan Hospital
3200 Major MacKenzie Drive W, Vaughan, ON L6A 4Z3 9.22km -
Brampton Civic Hospital
2100 Bovaird Drive, Brampton, ON L6R 3J7 12.25km -
William Osler Health Centre
Etobicoke General Hospital, 101 Humber College Boulevard, Toronto, ON M9V 1R8 12.27km
-
Matthew Park
1 Villa Royale Ave (Davos Road and Fossil Hill Road), Woodbridge ON L4H 2Z7 7.32km -
Mcnaughton Soccer
ON 11.41km -
Dunblaine Park
Brampton ON L6T 3H2 13.09km
-
TD Bank Financial Group
3978 Cottrelle Blvd, Brampton ON L6P 2R1 5.37km -
BMO Bank of Montreal
3737 Major MacKenzie Dr (at Weston Rd.), Vaughan ON L4H 0A2 7.54km -
RBC Royal Bank
9101 Weston Rd, Woodbridge ON L4H 0L4 7.84km














