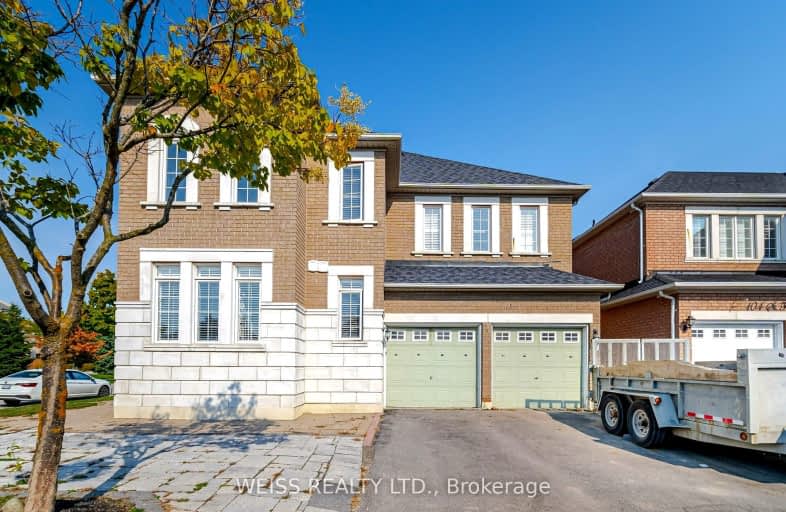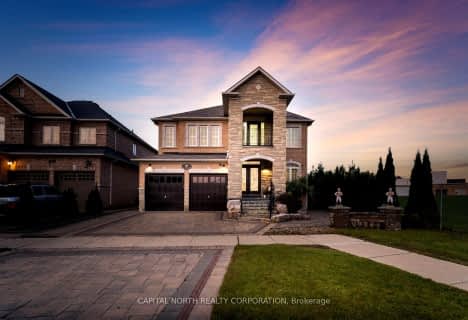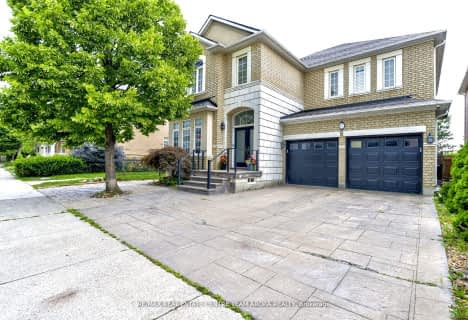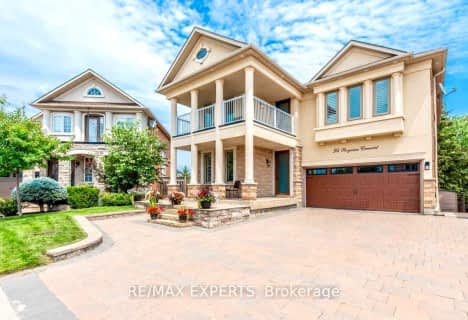Somewhat Walkable
- Some errands can be accomplished on foot.
Some Transit
- Most errands require a car.
Somewhat Bikeable
- Most errands require a car.

St Clare Catholic Elementary School
Elementary: CatholicSt Agnes of Assisi Catholic Elementary School
Elementary: CatholicPierre Berton Public School
Elementary: PublicFossil Hill Public School
Elementary: PublicSt Michael the Archangel Catholic Elementary School
Elementary: CatholicSt Veronica Catholic Elementary School
Elementary: CatholicSt Luke Catholic Learning Centre
Secondary: CatholicTommy Douglas Secondary School
Secondary: PublicFather Bressani Catholic High School
Secondary: CatholicMaple High School
Secondary: PublicSt Jean de Brebeuf Catholic High School
Secondary: CatholicEmily Carr Secondary School
Secondary: Public-
York Lions Stadium
Ian MacDonald Blvd, Toronto ON 7.53km -
G Ross Lord Park
4801 Dufferin St (at Supertest Rd), Toronto ON M3H 5T3 9.92km -
Mill Pond Park
262 Mill St (at Trench St), Richmond Hill ON 10.84km
-
TD Canada Trust Branch and ATM
4499 Hwy 7, Woodbridge ON L4L 9A9 4.75km -
CIBC
8099 Keele St (at Highway 407), Concord ON L4K 1Y6 5.69km -
TD Bank Financial Group
8707 Dufferin St (Summeridge Drive), Thornhill ON L4J 0A2 7.07km
- 4 bath
- 4 bed
- 2500 sqft
51 Antorisa Avenue, Vaughan, Ontario • L4H 3S3 • Vellore Village
- 5 bath
- 4 bed
- 2500 sqft
43 Brandy Crescent, Vaughan, Ontario • L4L 3C5 • East Woodbridge
- 4 bath
- 4 bed
- 2000 sqft
48 Fairlane Crescent, Vaughan, Ontario • L4H 2G9 • Vellore Village
- 6 bath
- 4 bed
- 2500 sqft
17 Montcalm Boulevard, Vaughan, Ontario • L4H 2M5 • Vellore Village
- 4 bath
- 4 bed
- 3500 sqft
94 Royview Crescent, Vaughan, Ontario • L4H 2T6 • Vellore Village














