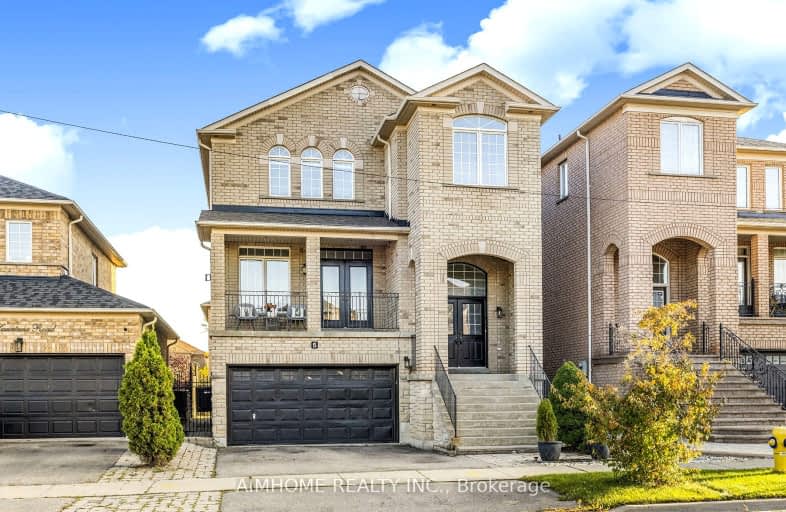Very Walkable
- Most errands can be accomplished on foot.
77
/100
Some Transit
- Most errands require a car.
42
/100
Bikeable
- Some errands can be accomplished on bike.
51
/100

St James Catholic Elementary School
Elementary: Catholic
1.47 km
Vellore Woods Public School
Elementary: Public
0.47 km
Fossil Hill Public School
Elementary: Public
1.13 km
St Mary of the Angels Catholic Elementary School
Elementary: Catholic
1.58 km
St Emily Catholic Elementary School
Elementary: Catholic
1.24 km
St Veronica Catholic Elementary School
Elementary: Catholic
1.09 km
St Luke Catholic Learning Centre
Secondary: Catholic
2.93 km
Tommy Douglas Secondary School
Secondary: Public
1.25 km
Father Bressani Catholic High School
Secondary: Catholic
4.84 km
Maple High School
Secondary: Public
1.77 km
St Joan of Arc Catholic High School
Secondary: Catholic
3.44 km
St Jean de Brebeuf Catholic High School
Secondary: Catholic
0.92 km
-
Mill Pond Park
262 Mill St (at Trench St), Richmond Hill ON 8.99km -
Rosedale North Park
350 Atkinson Ave, Vaughan ON 9.06km -
Netivot Hatorah Day School
18 Atkinson Ave, Thornhill ON L4J 8C8 9.44km
-
TD Bank Financial Group
3737 Major MacKenzie Dr (Major Mac & Weston), Vaughan ON L4H 0A2 0.62km -
CIBC
8099 Keele St (at Highway 407), Concord ON L4K 1Y6 5.53km -
Scotiabank
9930 Dufferin St, Vaughan ON L6A 4K5 5.57km














