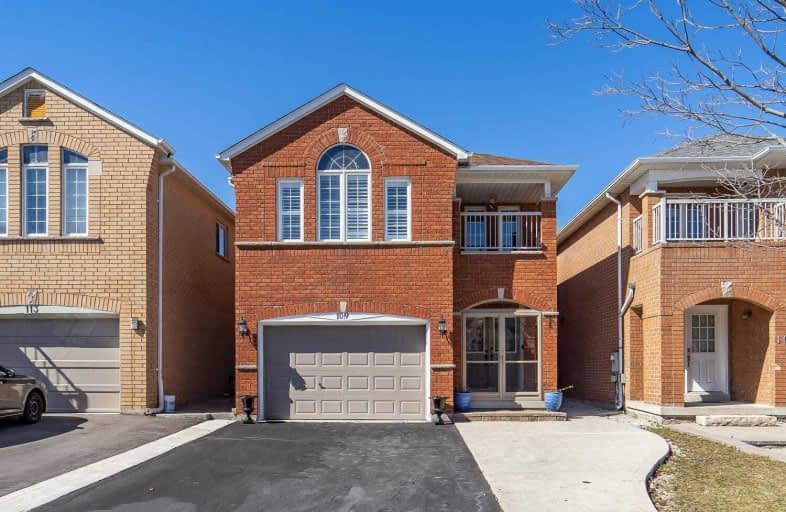Car-Dependent
- Almost all errands require a car.
12
/100
Some Transit
- Most errands require a car.
39
/100
Somewhat Bikeable
- Most errands require a car.
43
/100

ÉÉC Le-Petit-Prince
Elementary: Catholic
1.93 km
St David Catholic Elementary School
Elementary: Catholic
1.09 km
Michael Cranny Elementary School
Elementary: Public
1.57 km
Divine Mercy Catholic Elementary School
Elementary: Catholic
1.33 km
Mackenzie Glen Public School
Elementary: Public
0.66 km
Holy Jubilee Catholic Elementary School
Elementary: Catholic
0.29 km
St Luke Catholic Learning Centre
Secondary: Catholic
6.29 km
Tommy Douglas Secondary School
Secondary: Public
4.36 km
Maple High School
Secondary: Public
3.16 km
St Joan of Arc Catholic High School
Secondary: Catholic
0.71 km
Stephen Lewis Secondary School
Secondary: Public
5.20 km
St Jean de Brebeuf Catholic High School
Secondary: Catholic
4.63 km
-
Frank Robson Park
9470 Keele St, Vaughan ON 2.56km -
Lawford Park
Vaughan ON L4L 1A6 4.13km -
Carville Mill Park
Vaughan ON 4.43km
-
RBC Royal Bank
9791 Jane St, Maple ON L6A 3N9 2.38km -
CIBC
9950 Dufferin St (at Major MacKenzie Dr. W.), Maple ON L6A 4K5 2.95km -
Scotiabank
9930 Dufferin St, Vaughan ON L6A 4K5 3.03km









