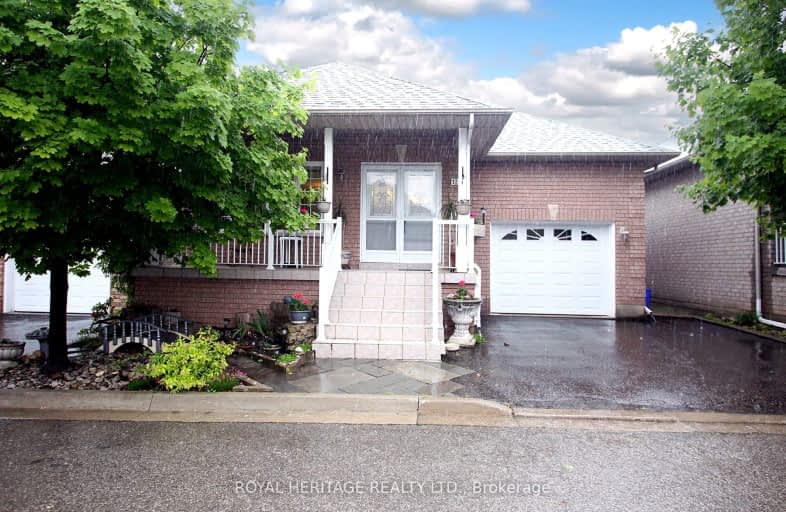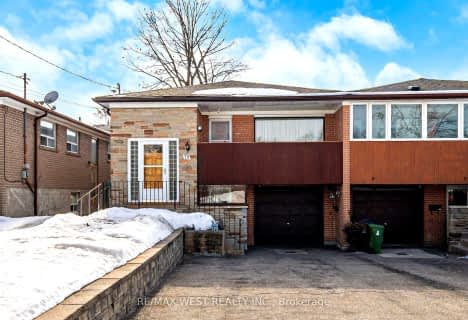Very Walkable
- Most errands can be accomplished on foot.
Good Transit
- Some errands can be accomplished by public transportation.
Somewhat Bikeable
- Most errands require a car.

Msgr John Corrigan Catholic School
Elementary: CatholicSt Peter Catholic Elementary School
Elementary: CatholicSan Marco Catholic Elementary School
Elementary: CatholicSt Clement Catholic Elementary School
Elementary: CatholicWoodbridge Public School
Elementary: PublicSt Angela Catholic School
Elementary: CatholicWoodbridge College
Secondary: PublicHoly Cross Catholic Academy High School
Secondary: CatholicFather Henry Carr Catholic Secondary School
Secondary: CatholicNorth Albion Collegiate Institute
Secondary: PublicWest Humber Collegiate Institute
Secondary: PublicEmily Carr Secondary School
Secondary: Public-
Panorama Park
Toronto ON 3.98km -
Humber Valley Parkette
282 Napa Valley Ave, Vaughan ON 4.61km -
Summerlea Park
2 Arcot Blvd, Toronto ON M9W 2N6 7.06km
-
TD Canada Trust Branch and ATM
4499 Hwy 7, Woodbridge ON L4L 9A9 3.21km -
Scotiabank
7600 Weston Rd, Woodbridge ON L4L 8B7 5.06km -
RBC Royal Bank
3300 Hwy 7, Concord ON L4K 4M3 6.6km
- 3 bath
- 3 bed
- 2500 sqft
46 Ingleside Street, Vaughan, Ontario • L4L 0H9 • East Woodbridge













