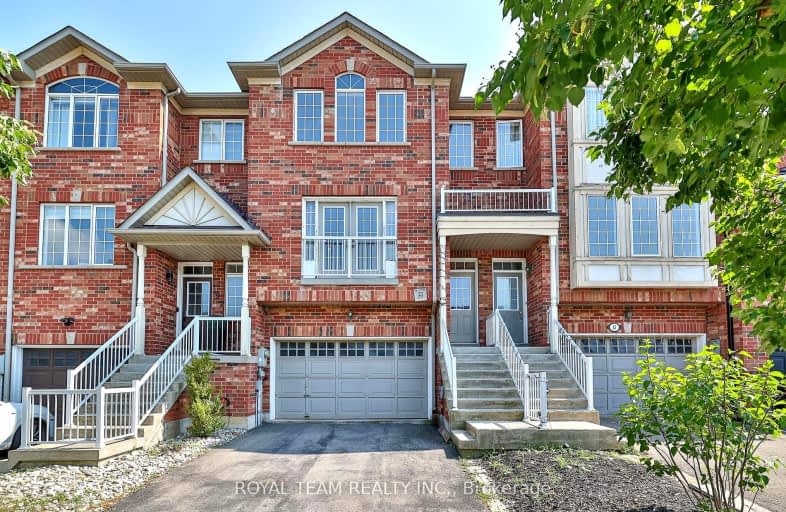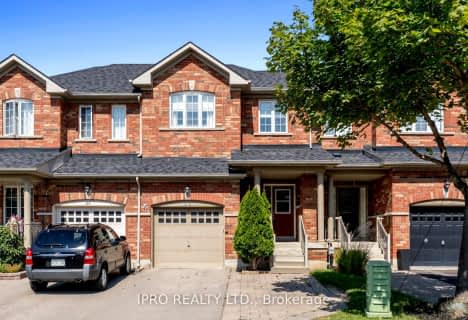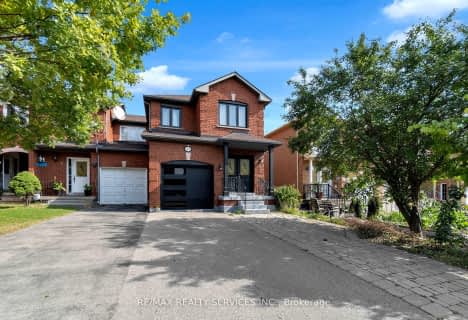Very Walkable
- Most errands can be accomplished on foot.
Some Transit
- Most errands require a car.
Bikeable
- Some errands can be accomplished on bike.

St Clare Catholic Elementary School
Elementary: CatholicSt Agnes of Assisi Catholic Elementary School
Elementary: CatholicVellore Woods Public School
Elementary: PublicMaple Creek Public School
Elementary: PublicJulliard Public School
Elementary: PublicSt Emily Catholic Elementary School
Elementary: CatholicSt Luke Catholic Learning Centre
Secondary: CatholicTommy Douglas Secondary School
Secondary: PublicFather Bressani Catholic High School
Secondary: CatholicMaple High School
Secondary: PublicSt Joan of Arc Catholic High School
Secondary: CatholicSt Jean de Brebeuf Catholic High School
Secondary: Catholic-
Boyd Conservation Area
8739 Islington Ave, Vaughan ON L4L 0J5 5.54km -
York Lions Stadium
Ian MacDonald Blvd, Toronto ON 6.87km -
Rosedale North Park
350 Atkinson Ave, Vaughan ON 8.06km
-
CIBC
8099 Keele St (at Highway 407), Concord ON L4K 1Y6 4.22km -
Scotiabank
7600 Weston Rd, Woodbridge ON L4L 8B7 4.7km -
CIBC
9950 Dufferin St (at Major MacKenzie Dr. W.), Maple ON L6A 4K5 5.54km
- 4 bath
- 3 bed
- 1500 sqft
26 Neuchatel Avenue, Vaughan, Ontario • L4H 2Y2 • Vellore Village
- 3 bath
- 3 bed
- 2000 sqft
3870 Major Mackenzie Drive, Vaughan, Ontario • L4H 4R2 • Vellore Village
- 4 bath
- 4 bed
- 2000 sqft
211 Tennant Circle, Vaughan, Ontario • L4H 5L4 • Vellore Village














