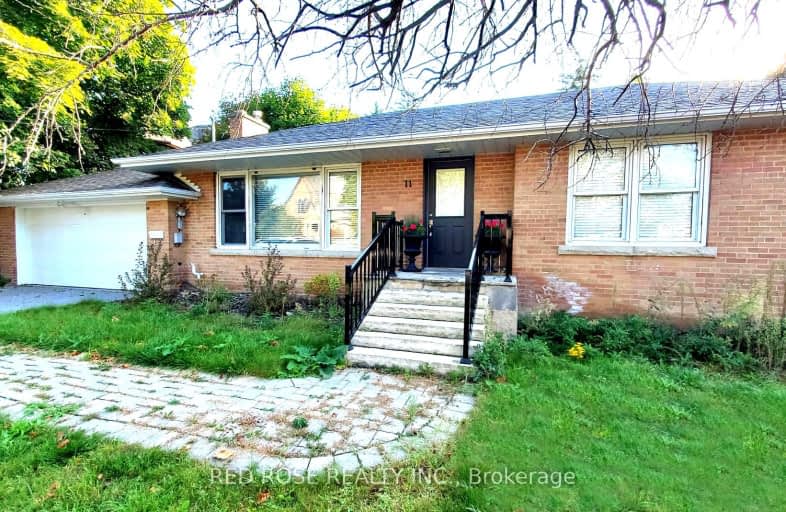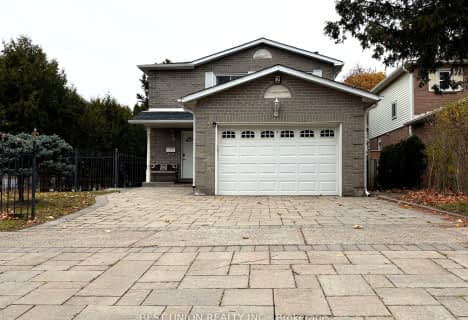Very Walkable
- Most errands can be accomplished on foot.
79
/100
Good Transit
- Some errands can be accomplished by public transportation.
51
/100
Bikeable
- Some errands can be accomplished on bike.
56
/100

Stornoway Crescent Public School
Elementary: Public
1.51 km
St Anthony Catholic Elementary School
Elementary: Catholic
1.18 km
E J Sand Public School
Elementary: Public
1.84 km
Woodland Public School
Elementary: Public
1.17 km
Thornhill Public School
Elementary: Public
1.46 km
Baythorn Public School
Elementary: Public
0.68 km
Thornlea Secondary School
Secondary: Public
2.11 km
Newtonbrook Secondary School
Secondary: Public
3.39 km
Brebeuf College School
Secondary: Catholic
3.19 km
Langstaff Secondary School
Secondary: Public
1.89 km
Thornhill Secondary School
Secondary: Public
1.68 km
Westmount Collegiate Institute
Secondary: Public
2.32 km
-
Rosedale North Park
350 Atkinson Ave, Vaughan ON 1.64km -
Pamona Valley Tennis Club
Markham ON 1.76km -
Netivot Hatorah Day School
18 Atkinson Ave, Thornhill ON L4J 8C8 2.06km
-
TD Bank Financial Group
7967 Yonge St, Thornhill ON L3T 2C4 0.29km -
CIBC
10 Disera Dr (at Bathurst St. & Centre St.), Thornhill ON L4J 0A7 2.56km -
TD Bank Financial Group
1054 Centre St (at New Westminster Dr), Thornhill ON L4J 3M8 3.09km














