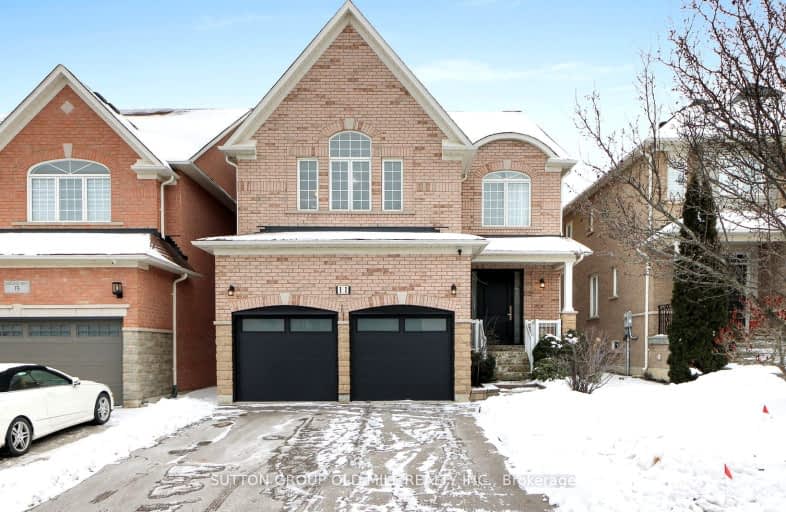Somewhat Walkable
- Some errands can be accomplished on foot.
Some Transit
- Most errands require a car.
Somewhat Bikeable
- Most errands require a car.

Nellie McClung Public School
Elementary: PublicForest Run Elementary School
Elementary: PublicAnne Frank Public School
Elementary: PublicBakersfield Public School
Elementary: PublicCarrville Mills Public School
Elementary: PublicThornhill Woods Public School
Elementary: PublicAlexander MacKenzie High School
Secondary: PublicLangstaff Secondary School
Secondary: PublicVaughan Secondary School
Secondary: PublicWestmount Collegiate Institute
Secondary: PublicStephen Lewis Secondary School
Secondary: PublicSt Elizabeth Catholic High School
Secondary: Catholic-
Cafe Veranda
8707 Dufferin Street, Unit 12, Thornhill, ON L4J 0A2 1.68km -
Chuck's Roadhouse Bar and Grill
1480 Major MacKenzie Drive W, Unit E11, Vaughan, ON L6A 4H6 2.64km -
Boar N Wing - Maple
1480 Major Mackenzie Drive, Maple, ON L6A 4A6 2.86km
-
Starbucks
1101 Rutherford Road, Vaughan, ON L6A 0E2 0.45km -
Tim Horton's
9200 Bathurst Street, Vaughan, ON L4J 8W1 1km -
Fuwa Fuwa Japanese Pancakes
9342 Bathurst St, Unit 11-A1, Vaughan, ON L6A 4N9 1.13km
-
Orangetheory Fitness Rutherford
9200 Bathurst St, Ste 25B, Vaughan, ON L4J 8W1 1km -
LA Fitness
9350 Bathurst Street, Vaughan, ON L6A 4N9 1.04km -
North Thornhill Community Centre
300 Pleasant Ridge Avenue, Vaughan, ON L4J 9J5 1km
-
Shoppers Drug Mart
9306 Bathurst Street, Building 1, Unit A, Vaughan, ON L6A 4N7 1.08km -
Shoppers Drug Mart
9200 Dufferin Street, Vaughan, ON L4K 0C6 1.19km -
Hayyan Healthcare
9301 Bathurst Street, Suite 8, Richmond Hill, ON L4C 9S2 1.21km
-
Papa Johns Pizza
1101 Rutherford Road, Thornhill, ON L4J 0E2 0.42km -
Aroowha Sushi & Sake Bar
1101 Rutherford Road, Thornhill, ON L4J 0E2 0.92km -
Starbucks
1101 Rutherford Road, Vaughan, ON L6A 0E2 0.45km
-
Hillcrest Mall
9350 Yonge Street, Richmond Hill, ON L4C 5G2 3.03km -
Promenade Shopping Centre
1 Promenade Circle, Thornhill, ON L4J 4P8 4.05km -
SmartCentres - Thornhill
700 Centre Street, Thornhill, ON L4V 0A7 3.62km
-
Longos
9306 Bathurst Street, Vaughan, ON L6A 4N9 1.08km -
Sahara Market
9301 Bathurst Street, Regional Municipality of York, ON L4C 9S2 1.21km -
Aladdin Middle Eastern Market
9301 Bathurst Street, Richmond Hill, ON L4C 9W3 1.21km
-
LCBO
9970 Dufferin Street, Vaughan, ON L6A 4K1 2.53km -
LCBO
8783 Yonge Street, Richmond Hill, ON L4C 6Z1 3.14km -
The Beer Store
8825 Yonge Street, Richmond Hill, ON L4C 6Z1 3.08km
-
Petro Canada
1081 Rutherford Road, Vaughan, ON L4J 9C2 0.41km -
GZ Mobile Car Detailing
Vaughan, ON L4J 8Y6 0.77km -
Petro Canada
8727 Dufferin Street, Vaughan, ON L4J 0A4 1.57km
-
SilverCity Richmond Hill
8725 Yonge Street, Richmond Hill, ON L4C 6Z1 3.35km -
Famous Players
8725 Yonge Street, Richmond Hill, ON L4C 6Z1 3.35km -
Imagine Cinemas Promenade
1 Promenade Circle, Lower Level, Thornhill, ON L4J 4P8 3.95km
-
Pleasant Ridge Library
300 Pleasant Ridge Avenue, Thornhill, ON L4J 9B3 1.06km -
Richmond Hill Public Library-Richvale Library
40 Pearson Avenue, Richmond Hill, ON L4C 6V5 2.49km -
Civic Centre Resource Library
2191 Major MacKenzie Drive, Vaughan, ON L6A 4W2 3.69km
-
Mackenzie Health
10 Trench Street, Richmond Hill, ON L4C 4Z3 3.58km -
Shouldice Hospital
7750 Bayview Avenue, Thornhill, ON L3T 4A3 5.62km -
Cortellucci Vaughan Hospital
3200 Major MacKenzie Drive W, Vaughan, ON L6A 4Z3 5.79km
-
Sugarbush Park
91 Thornhill Woods Rd, Vaughan ON 1.51km -
Vanderburg Park
Richmond Hill ON 3.88km -
Bradstock Park
Driscoll Rd, Richmond Hill ON 4.7km
-
TD Bank Financial Group
9200 Bathurst St (at Rutherford Rd), Thornhill ON L4J 8W1 0.84km -
Scotiabank
139301 Bathurst St (at Carville Rd.), Richmond Hill ON L4C 9S2 1.15km -
BMO Bank of Montreal
1621 Rutherford Rd, Vaughan ON L4K 0C6 1.28km
- 4 bath
- 4 bed
- 2000 sqft
16 Mccallum Drive, Richmond Hill, Ontario • L4C 7T3 • North Richvale
- 5 bath
- 4 bed
- 2500 sqft
174 Santa Amato Crescent, Vaughan, Ontario • L4J 0E7 • Patterson
- 4 bath
- 4 bed
- 2000 sqft
72 Sir Sanford Fleming Way, Vaughan, Ontario • L6A 0T3 • Patterson













