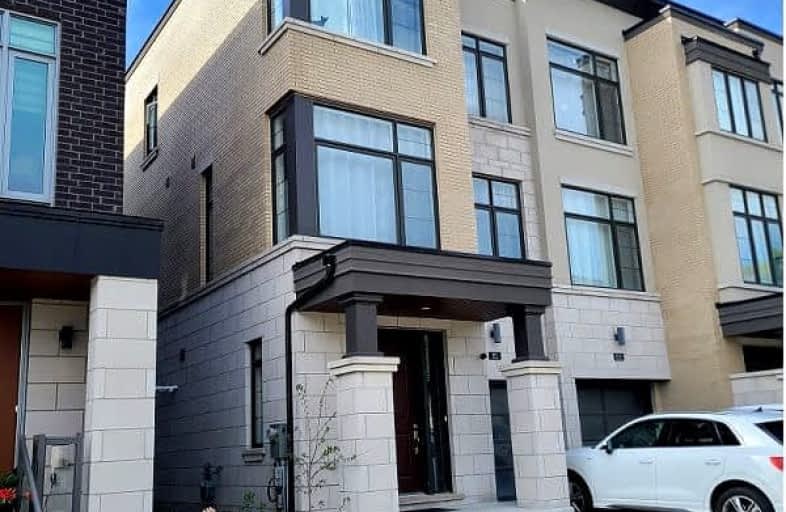Somewhat Walkable
- Some errands can be accomplished on foot.
50
/100
Some Transit
- Most errands require a car.
39
/100
Somewhat Bikeable
- Most errands require a car.
46
/100

Nellie McClung Public School
Elementary: Public
1.25 km
Forest Run Elementary School
Elementary: Public
1.18 km
St Cecilia Catholic Elementary School
Elementary: Catholic
1.42 km
Dr Roberta Bondar Public School
Elementary: Public
1.28 km
Carrville Mills Public School
Elementary: Public
0.60 km
Thornhill Woods Public School
Elementary: Public
1.33 km
Alexander MacKenzie High School
Secondary: Public
3.73 km
Langstaff Secondary School
Secondary: Public
3.10 km
Westmount Collegiate Institute
Secondary: Public
3.65 km
St Joan of Arc Catholic High School
Secondary: Catholic
3.87 km
Stephen Lewis Secondary School
Secondary: Public
0.99 km
St Elizabeth Catholic High School
Secondary: Catholic
4.90 km
-
Mill Pond Park
262 Mill St (at Trench St), Richmond Hill ON 4.06km -
Rosedale North Park
350 Atkinson Ave, Vaughan ON 4.12km -
Antibes Park
58 Antibes Dr (at Candle Liteway), Toronto ON M2R 3K5 7.68km
-
TD Bank Financial Group
8707 Dufferin St (Summeridge Drive), Thornhill ON L4J 0A2 1.79km -
CIBC
9950 Dufferin St (at Major MacKenzie Dr. W.), Maple ON L6A 4K5 1.88km -
RBC Royal Bank
1420 Major MacKenzie Dr (at Dufferin St), Vaughan ON L6A 4H6 2.05km

