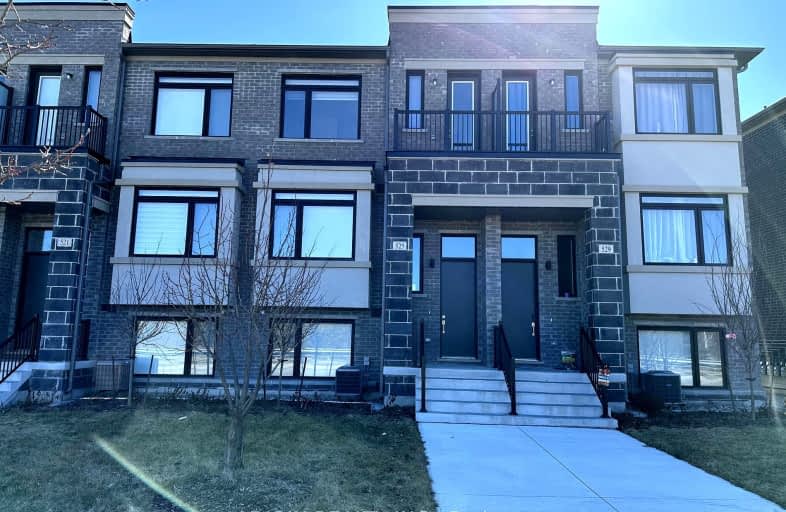Car-Dependent
- Most errands require a car.
Some Transit
- Most errands require a car.
Somewhat Bikeable
- Most errands require a car.

Nellie McClung Public School
Elementary: PublicForest Run Elementary School
Elementary: PublicAnne Frank Public School
Elementary: PublicDr Roberta Bondar Public School
Elementary: PublicCarrville Mills Public School
Elementary: PublicThornhill Woods Public School
Elementary: PublicÉcole secondaire Norval-Morrisseau
Secondary: PublicAlexander MacKenzie High School
Secondary: PublicLangstaff Secondary School
Secondary: PublicWestmount Collegiate Institute
Secondary: PublicSt Joan of Arc Catholic High School
Secondary: CatholicStephen Lewis Secondary School
Secondary: Public-
Chuck's Roadhouse Bar and Grill
1480 Major MacKenzie Drive W, Unit E11, Vaughan, ON L6A 4H6 1.64km -
Boar N Wing - Maple
1480 Major Mackenzie Drive, Maple, ON L6A 4A6 1.84km -
Cafe Veranda
8707 Dufferin Street, Unit 12, Thornhill, ON L4J 0A2 2.24km
-
Starbucks
1101 Rutherford Road, Vaughan, ON L6A 0E2 0.64km -
Fuwa Fuwa Japanese Pancakes
9342 Bathurst St, Unit 11-A1, Vaughan, ON L6A 4N9 1.4km -
Aroma Espresso Bar
9320 Bathurst Street, Vaughan, ON L4J 8W1 1.37km
-
LA Fitness
9350 Bathurst Street, Vaughan, ON L6A 4N9 1.22km -
Schwartz-Resiman Centre
9600 Bathurst St, Toronto, ON L6A 3Z8 1.32km -
Orangetheory Fitness Rutherford
9200 Bathurst St, Ste 25B, Vaughan, ON L4J 8W1 1.51km
-
Shoppers Drug Mart
9200 Dufferin Street, Vaughan, ON L4K 0C6 0.91km -
Shoppers Drug Mart
9306 Bathurst Street, Building 1, Unit A, Vaughan, ON L6A 4N7 1.42km -
Hayyan Healthcare
9301 Bathurst Street, Suite 8, Richmond Hill, ON L4C 9S2 1.52km
-
Efendi
1076 Rutherford Road, Maple, ON L6A 1S2 0.63km -
Papa Johns Pizza
1101 Rutherford Road, Thornhill, ON L4J 0E2 0.63km -
Starbucks
1101 Rutherford Road, Vaughan, ON L6A 0E2 0.64km
-
Hillcrest Mall
9350 Yonge Street, Richmond Hill, ON L4C 5G2 3.38km -
SmartCentres - Thornhill
700 Centre Street, Thornhill, ON L4V 0A7 4.62km -
Promenade Shopping Centre
1 Promenade Circle, Thornhill, ON L4J 4P8 5.03km
-
Vince's No Frills
1631 Rutherford Road, Vaughan, ON L4K 0C1 1.03km -
Longos
9306 Bathurst Street, Vaughan, ON L6A 4N9 1.42km -
Highland Farms
9940 Dufferin Street, Vaughan, ON L6A 4K5 1.5km
-
LCBO
9970 Dufferin Street, Vaughan, ON L6A 4K1 1.5km -
LCBO
8783 Yonge Street, Richmond Hill, ON L4C 6Z1 3.87km -
The Beer Store
8825 Yonge Street, Richmond Hill, ON L4C 6Z1 3.8km
-
Mill Pond Park
262 Mill St (at Trench St), Richmond Hill ON 3.72km -
Downham Green Park
Vaughan ON L4J 2P3 5.86km -
Ada Mackenzie Prk
Richmond Hill ON L4B 2G2 5.95km
-
BMO Bank of Montreal
1621 Rutherford Rd, Vaughan ON L4K 0C6 0.91km -
TD Bank Financial Group
9200 Bathurst St (at Rutherford Rd), Thornhill ON L4J 8W1 1.26km -
Scotiabank
9930 Dufferin St, Vaughan ON L6A 4K5 1.43km










