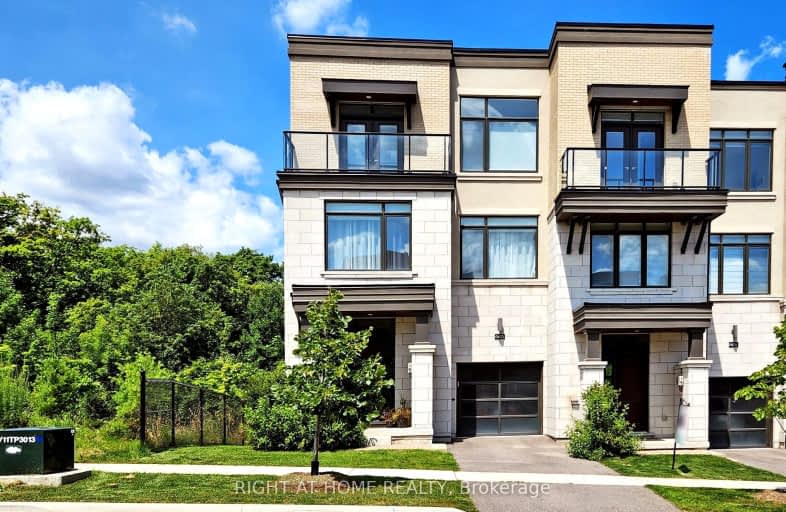Car-Dependent
- Almost all errands require a car.
23
/100
Some Transit
- Most errands require a car.
40
/100
Somewhat Bikeable
- Most errands require a car.
36
/100

Nellie McClung Public School
Elementary: Public
0.79 km
Forest Run Elementary School
Elementary: Public
1.64 km
Anne Frank Public School
Elementary: Public
1.46 km
Dr Roberta Bondar Public School
Elementary: Public
1.16 km
Carrville Mills Public School
Elementary: Public
0.94 km
Thornhill Woods Public School
Elementary: Public
1.65 km
École secondaire Norval-Morrisseau
Secondary: Public
4.24 km
Alexander MacKenzie High School
Secondary: Public
3.31 km
Langstaff Secondary School
Secondary: Public
3.10 km
Westmount Collegiate Institute
Secondary: Public
3.99 km
St Joan of Arc Catholic High School
Secondary: Catholic
3.79 km
Stephen Lewis Secondary School
Secondary: Public
1.43 km
-
Mill Pond Park
262 Mill St (at Trench St), Richmond Hill ON 3.61km -
Downham Green Park
Vaughan ON L4J 2P3 5.89km -
Ritter Park
Richmond Hill ON 6.99km
-
TD Bank Financial Group
9200 Bathurst St (at Rutherford Rd), Thornhill ON L4J 8W1 1.17km -
Scotiabank
9930 Dufferin St, Vaughan ON L6A 4K5 1.45km -
CIBC
9950 Dufferin St (at Major MacKenzie Dr. W.), Maple ON L6A 4K5 1.57km




