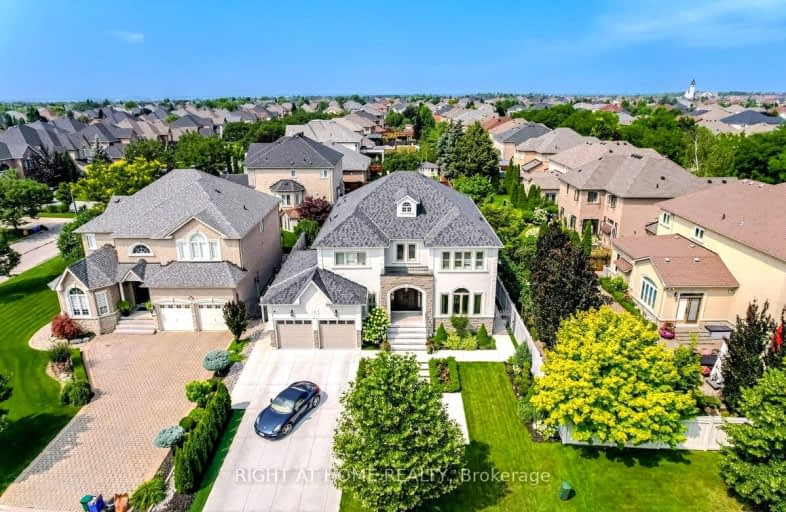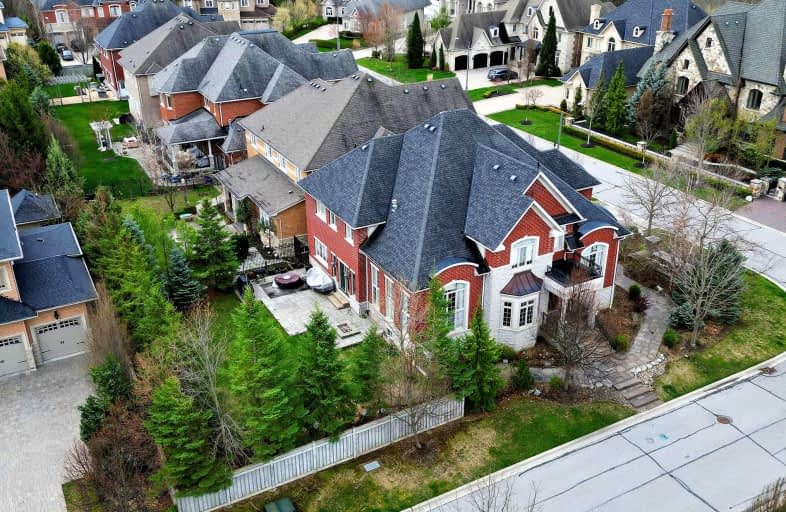Car-Dependent
- Almost all errands require a car.
Some Transit
- Most errands require a car.
Bikeable
- Some errands can be accomplished on bike.

St Clare Catholic Elementary School
Elementary: CatholicSt Gregory the Great Catholic Academy
Elementary: CatholicSt Agnes of Assisi Catholic Elementary School
Elementary: CatholicVellore Woods Public School
Elementary: PublicFossil Hill Public School
Elementary: PublicSt Emily Catholic Elementary School
Elementary: CatholicSt Luke Catholic Learning Centre
Secondary: CatholicTommy Douglas Secondary School
Secondary: PublicFather Bressani Catholic High School
Secondary: CatholicMaple High School
Secondary: PublicSt Jean de Brebeuf Catholic High School
Secondary: CatholicEmily Carr Secondary School
Secondary: Public-
Paps Kitchen and Bar
3883 Rutherford Road, Vaughan, ON L4L 9R7 0.17km -
Green Dragon Cafe & Video Game
3550 Rutherford Road, Vaughan, ON L4H 2J3 0.86km -
Oud Cafe and Lounge
36-3560 Rutherford Road, Vaughan, ON L4H 2J3 0.73km
-
7-Eleven
3711 Rutherford Rd, Woodbridge, ON L4L 1A6 0.29km -
Vici Bakery & Cafe
9000 Weston Road, Suite 1, Vaughan, ON L4L 1A6 0.33km -
Tim Hortons
9200 Weston Road, Vaughan, ON L4L 1A6 0.33km
-
Anytime Fitness
8655 Weston Rd, Unit 1, Woodbridge, ON L4L 9M4 1.3km -
Vellore Village Community Centre
1 Villa Royale Avenue, Vaughan, ON L4H 2Z7 1.37km -
Studio Lagree
1033 Edgeley Boulevard, Vaughan, ON L3K 0B9 1.58km
-
Rexall Pharma Plus
3900 Rutherford Road, Woodbridge, ON L4H 3G8 0.3km -
Shoppers Drug Mart
9200 Weston Road, Woodbridge, ON L4H 2P8 0.36km -
Vaughan Compounding Pharmacy
7-3300B Rutherford Road, Concord, ON L4K 5Z2 1.48km
-
Kyoto
3883 Rutherford Road, Woodbridge, ON L4L 9R8 0.13km -
Da Mamma Trattoria
9000 Weston Road, Vaughan, ON L4L 0.15km -
Rapizza
3883 Rutherford Road, Vaughan, ON L4L 9R8 0.17km
-
Vaughan Mills
1 Bass Pro Mills Drive, Vaughan, ON L4K 5W4 1.5km -
Market Lane Shopping Centre
140 Woodbridge Avenue, Woodbridge, ON L4L 4K9 5.24km -
York Lanes
4700 Keele Street, Toronto, ON M3J 2S5 7.1km
-
Fab's No Frills
3800 Rutherford Road, Building C, Vaughan, ON L4H 3G8 0.4km -
Longo's
9200 Weston Road, Vaughan, ON L4H 3J3 0.73km -
B & T Food Centre
3255 Rutherford Road, Vaughan, ON L4K 5Y5 1.25km
-
LCBO
3631 Major Mackenzie Drive, Vaughan, ON L4L 1A7 2.27km -
LCBO
7850 Weston Road, Building C5, Woodbridge, ON L4L 9N8 3.76km -
LCBO
8260 Highway 27, York Regional Municipality, ON L4H 0R9 6.28km
-
7-Eleven
3711 Rutherford Rd, Woodbridge, ON L4L 1A6 0.29km -
Husky
3175 Rutherford Road, Vaughan, ON L4K 0A3 1.56km -
Petro Canada
3680 Langstaff Road, Vaughan, ON L4L 9R4 1.8km
-
Cineplex Cinemas Vaughan
3555 Highway 7, Vaughan, ON L4L 9H4 4.1km -
Imagine Cinemas Promenade
1 Promenade Circle, Lower Level, Thornhill, ON L4J 4P8 8.59km -
Albion Cinema I & II
1530 Albion Road, Etobicoke, ON M9V 1B4 9.56km
-
Ansley Grove Library
350 Ansley Grove Rd, Woodbridge, ON L4L 5C9 3.17km -
Pierre Berton Resource Library
4921 Rutherford Road, Woodbridge, ON L4L 1A6 3.23km -
Woodbridge Library
150 Woodbridge Avenue, Woodbridge, ON L4L 2S7 5.25km
-
Cortellucci Vaughan Hospital
3200 Major MacKenzie Drive W, Vaughan, ON L6A 4Z3 3.17km -
Humber River Regional Hospital
2111 Finch Avenue W, North York, ON M3N 1N1 8.07km -
Vaughan Medical Centre
9000 Weston Road, Unit 9, Woodbridge, ON L4L 1A6 0.33km
-
Matthew Park
1 Villa Royale Ave (Davos Road and Fossil Hill Road), Woodbridge ON L4H 2Z7 1.52km -
Belair Way Park
ON 2.76km -
Boyd Conservation Area
8739 Islington Ave, Vaughan ON L4L 0J5 4.36km
-
BMO Bank of Montreal
3737 Major MacKenzie Rd (at Weston Rd.), Vaughan ON L4H 0A2 2.29km -
TD Canada Trust ATM
100 New Park Pl, Vaughan ON L4K 0H9 3.97km -
RBC Royal Bank
211 Marycroft Ave, Woodbridge ON L4L 5X8 4.41km
- 6 bath
- 5 bed
- 5000 sqft
100 Grandvista Crescent, Vaughan, Ontario • L4H 3J6 • Vellore Village



