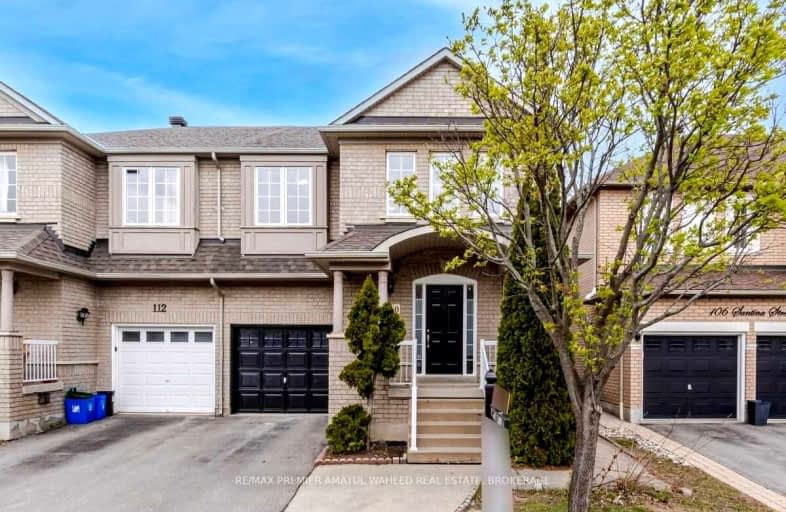Car-Dependent
- Almost all errands require a car.
Some Transit
- Most errands require a car.
Somewhat Bikeable
- Most errands require a car.

St Clare Catholic Elementary School
Elementary: CatholicSt Agnes of Assisi Catholic Elementary School
Elementary: CatholicPierre Berton Public School
Elementary: PublicFossil Hill Public School
Elementary: PublicSt Michael the Archangel Catholic Elementary School
Elementary: CatholicSt Veronica Catholic Elementary School
Elementary: CatholicSt Luke Catholic Learning Centre
Secondary: CatholicTommy Douglas Secondary School
Secondary: PublicFather Bressani Catholic High School
Secondary: CatholicMaple High School
Secondary: PublicSt Jean de Brebeuf Catholic High School
Secondary: CatholicEmily Carr Secondary School
Secondary: Public-
Paps Kitchen and Bar
3883 Rutherford Road, Vaughan, ON L4L 9R8 1km -
Oud Cafe and Lounge
36-3560 Rutherford Road, Vaughan, ON L4H 2J3 1.46km -
Green Dragon Cafe & Video Game
3550 Rutherford Road, Vaughan, ON L4H 2J3 1.66km
-
Starbucks
9200 Weston Road, Vaughan, ON L4H 2P8 0.87km -
McDonald's
9200 Weston Road, Vaughan, ON L4H 2P8 0.93km -
Tim Hortons
9200 Weston Road, Woodbridge, ON L4H 2P8 0.96km
-
Shoppers Drug Mart
9200 Weston Road, Woodbridge, ON L4H 2P8 0.87km -
Rexall Pharma Plus
3900 Rutherford Road, Woodbridge, ON L4H 3G8 1.1km -
Villa Royale Pharmacy
9750 Weston Road, Woodbridge, ON L4H 2Z7 1.17km
-
Motorino Enoteca
4101 Rutherford Road, Woodbridge, ON L4L 1A5 0.7km -
Sofram Mediteranean Cuisine
9200 Weston Road, Unit 25, Woodbridge, ON L4H 2P8 0.87km -
Turquoise Grill House
9200 Weston Road, Unit 22, Vaughan, ON L4H 2P8 0.87km
-
Vaughan Mills
1 Bass Pro Mills Drive, Vaughan, ON L4K 5W4 2.39km -
Market Lane Shopping Centre
140 Woodbridge Avenue, Woodbridge, ON L4L 4K9 5.38km -
York Lanes
4700 Keele Street, Toronto, ON M3J 2S5 8.17km
-
Longo's
9200 Weston Road, Vaughan, ON L4H 3J3 0.8km -
Fab's No Frills
3800 Rutherford Road, Building C, Vaughan, ON L4H 3G8 1.18km -
FreshCo
3737 Major MacKenzie Drive, Vaughan, ON L4H 0A2 1.81km
-
LCBO
3631 Major Mackenzie Drive, Vaughan, ON L4L 1A7 1.81km -
LCBO
7850 Weston Road, Building C5, Woodbridge, ON L4L 9N8 4.61km -
LCBO
8260 Highway 27, York Regional Municipality, ON L4H 0R9 5.77km
-
7-Eleven
3711 Rutherford Rd, Woodbridge, ON L4L 1A6 1.2km -
Petro Canada
3700 Major MacKenzie Drive W, Vaughan, ON L6A 1S1 1.97km -
Esso
3555 Major MacKenzie Drive, Vaughan, ON L4H 2Y8 2.1km
-
Cineplex Cinemas Vaughan
3555 Highway 7, Vaughan, ON L4L 9H4 5km -
Imagine Cinemas Promenade
1 Promenade Circle, Lower Level, Thornhill, ON L4J 4P8 9.63km -
Albion Cinema I & II
1530 Albion Road, Etobicoke, ON M9V 1B4 10.01km
-
Pierre Berton Resource Library
4921 Rutherford Road, Woodbridge, ON L4L 1A6 2.62km -
Ansley Grove Library
350 Ansley Grove Rd, Woodbridge, ON L4L 5C9 3.77km -
Kleinburg Library
10341 Islington Ave N, Vaughan, ON L0J 1C0 4.68km
-
Humber River Regional Hospital
2111 Finch Avenue W, North York, ON M3N 1N1 8.97km -
Mackenzie Health
10 Trench Street, Richmond Hill, ON L4C 4Z3 10.52km -
William Osler Health Centre
Etobicoke General Hospital, 101 Humber College Boulevard, Toronto, ON M9V 1R8 11.41km
-
Matthew Park
1 Villa Royale Ave (Davos Road and Fossil Hill Road), Woodbridge ON L4H 2Z7 1km -
Boyd Conservation Area
8739 Islington Ave, Vaughan ON L4L 0J5 4.55km -
Conley Park North
120 Conley St (Conley St & McCabe Cres), Vaughan ON 9.59km
-
BMO Bank of Montreal
3737 Major MacKenzie Dr (at Weston Rd.), Vaughan ON L4H 0A2 1.78km -
TD Bank Financial Group
3255 Rutherford Rd, Vaughan ON L4K 5Y5 2.15km -
CIBC
7850 Weston Rd (at Highway 7), Woodbridge ON L4L 9N8 4.59km
- 4 bath
- 4 bed
- 2000 sqft
107 Bellini Avenue, Vaughan, Ontario • L4H 0R7 • Vellore Village





