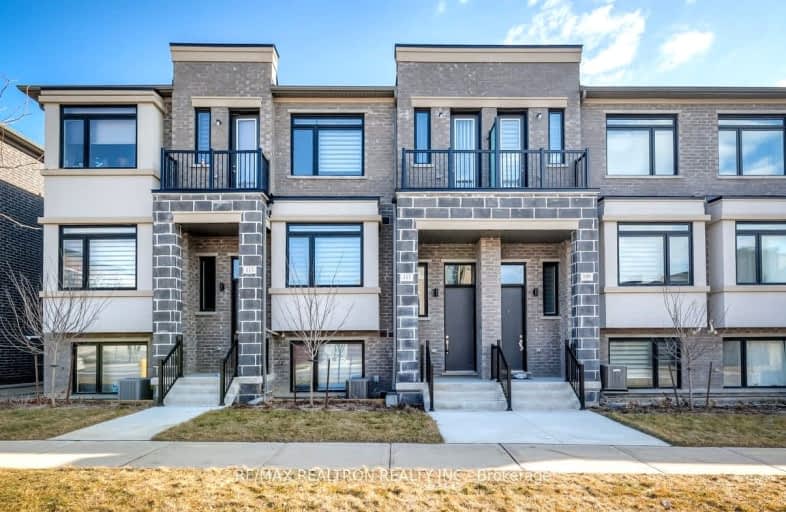Car-Dependent
- Most errands require a car.
38
/100
Some Transit
- Most errands require a car.
39
/100
Somewhat Bikeable
- Most errands require a car.
39
/100

Nellie McClung Public School
Elementary: Public
0.98 km
Forest Run Elementary School
Elementary: Public
1.45 km
St Cecilia Catholic Elementary School
Elementary: Catholic
1.31 km
Dr Roberta Bondar Public School
Elementary: Public
1.07 km
Carrville Mills Public School
Elementary: Public
0.87 km
Thornhill Woods Public School
Elementary: Public
1.61 km
École secondaire Norval-Morrisseau
Secondary: Public
4.44 km
Alexander MacKenzie High School
Secondary: Public
3.52 km
Langstaff Secondary School
Secondary: Public
3.20 km
Westmount Collegiate Institute
Secondary: Public
3.94 km
St Joan of Arc Catholic High School
Secondary: Catholic
3.70 km
Stephen Lewis Secondary School
Secondary: Public
1.31 km
-
Mill Pond Park
262 Mill St (at Trench St), Richmond Hill ON 3.81km -
Vanderburg Park
Richmond Hill ON 4.16km -
Downham Green Park
Vaughan ON L4J 2P3 5.81km
-
BMO Bank of Montreal
1621 Rutherford Rd, Vaughan ON L4K 0C6 0.83km -
CIBC
8825 Yonge St (South Hill Shopping Centre), Richmond Hill ON L4C 6Z1 3.7km -
TD Bank Financial Group
1054 Centre St (at New Westminster Dr), Thornhill ON L4J 3M8 4.49km










