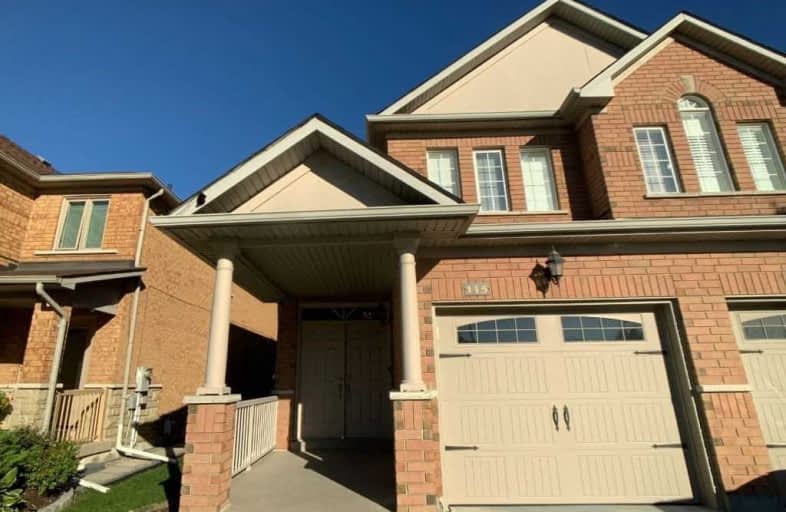Sold on Oct 09, 2020
Note: Property is not currently for sale or for rent.

-
Type: Semi-Detached
-
Style: 2-Storey
-
Size: 1100 sqft
-
Lot Size: 23.95 x 101.71 Feet
-
Age: 16-30 years
-
Taxes: $3,592 per year
-
Days on Site: 32 Days
-
Added: Sep 07, 2020 (1 month on market)
-
Updated:
-
Last Checked: 3 months ago
-
MLS®#: N4900810
-
Listed By: Purplebricks, brokerage
Prepare To Be Impressed. This Gorgeous Move-In-Ready 3 Bdrm Semi In Sought-After-Neighbourhood Of Napa Valley In Woodbridge. Spacious Kitchen, Family Rm W/Fireplace, Hardwood Throughout Main, Master W/Ensuite, F/Basement W/Kitchen, Backyard W/Deck, Bbq Gas Line Steps To, Shopping, Schools, Transit. Extras:S/S Appliances (Main Level Kitchen Only) Window Coverings,Elfs, Elec.F/P. *Broker Rmks: Buyerbuyer Agent To Verify All Measurements/Taxes
Extras
Insulation Redone 2018 A/C And Humidifier 2018
Property Details
Facts for 115 Echo Ridge Crescent, Vaughan
Status
Days on Market: 32
Last Status: Sold
Sold Date: Oct 09, 2020
Closed Date: Nov 16, 2020
Expiry Date: Jan 06, 2021
Sold Price: $899,900
Unavailable Date: Oct 09, 2020
Input Date: Sep 07, 2020
Property
Status: Sale
Property Type: Semi-Detached
Style: 2-Storey
Size (sq ft): 1100
Age: 16-30
Area: Vaughan
Community: Sonoma Heights
Availability Date: Flex
Inside
Bedrooms: 3
Bathrooms: 4
Kitchens: 1
Kitchens Plus: 1
Rooms: 9
Den/Family Room: Yes
Air Conditioning: Central Air
Fireplace: Yes
Laundry Level: Lower
Central Vacuum: Y
Washrooms: 4
Building
Basement: Finished
Heat Type: Forced Air
Heat Source: Gas
Exterior: Brick
Water Supply: Municipal
Special Designation: Unknown
Parking
Driveway: Private
Garage Spaces: 1
Garage Type: Built-In
Covered Parking Spaces: 1
Total Parking Spaces: 2
Fees
Tax Year: 2020
Tax Legal Description: Pt Lt 96 Pl 65M3413, Pt 13, 65R23092 City Of Vaugh
Taxes: $3,592
Land
Cross Street: Islington And Ruther
Municipality District: Vaughan
Fronting On: West
Pool: None
Sewer: Sewers
Lot Depth: 101.71 Feet
Lot Frontage: 23.95 Feet
Acres: < .50
Rooms
Room details for 115 Echo Ridge Crescent, Vaughan
| Type | Dimensions | Description |
|---|---|---|
| Family Main | 3.53 x 4.95 | |
| Kitchen Main | 2.87 x 5.21 | |
| Master 2nd | 3.56 x 5.11 | |
| 2nd Br 2nd | 2.31 x 3.68 | |
| 3rd Br 2nd | 2.64 x 3.71 | |
| Kitchen Bsmt | 1.83 x 2.26 | |
| Laundry Bsmt | 1.47 x 3.53 | |
| Rec Bsmt | 4.75 x 4.80 |
| XXXXXXXX | XXX XX, XXXX |
XXXX XXX XXXX |
$XXX,XXX |
| XXX XX, XXXX |
XXXXXX XXX XXXX |
$XXX,XXX | |
| XXXXXXXX | XXX XX, XXXX |
XXXX XXX XXXX |
$XXX,XXX |
| XXX XX, XXXX |
XXXXXX XXX XXXX |
$XXX,XXX | |
| XXXXXXXX | XXX XX, XXXX |
XXXX XXX XXXX |
$XXX,XXX |
| XXX XX, XXXX |
XXXXXX XXX XXXX |
$XXX,XXX |
| XXXXXXXX XXXX | XXX XX, XXXX | $899,900 XXX XXXX |
| XXXXXXXX XXXXXX | XXX XX, XXXX | $899,900 XXX XXXX |
| XXXXXXXX XXXX | XXX XX, XXXX | $825,000 XXX XXXX |
| XXXXXXXX XXXXXX | XXX XX, XXXX | $878,000 XXX XXXX |
| XXXXXXXX XXXX | XXX XX, XXXX | $716,000 XXX XXXX |
| XXXXXXXX XXXXXX | XXX XX, XXXX | $739,000 XXX XXXX |

Lorna Jackson Public School
Elementary: PublicOur Lady of Fatima Catholic Elementary School
Elementary: CatholicElder's Mills Public School
Elementary: PublicSt Andrew Catholic Elementary School
Elementary: CatholicSt Padre Pio Catholic Elementary School
Elementary: CatholicSt Stephen Catholic Elementary School
Elementary: CatholicWoodbridge College
Secondary: PublicTommy Douglas Secondary School
Secondary: PublicHoly Cross Catholic Academy High School
Secondary: CatholicFather Bressani Catholic High School
Secondary: CatholicSt Jean de Brebeuf Catholic High School
Secondary: CatholicEmily Carr Secondary School
Secondary: Public- 3 bath
- 3 bed
118 Andrea Lane, Vaughan, Ontario • L4L 1E7 • East Woodbridge
- 4 bath
- 3 bed
- 1500 sqft
74 Mediterra Drive, Vaughan, Ontario • L4H 3B8 • Vellore Village




