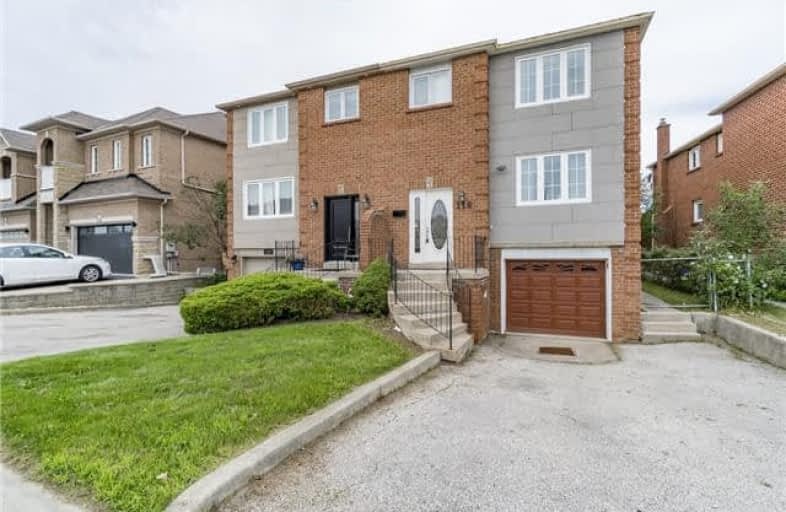Sold on Sep 16, 2018
Note: Property is not currently for sale or for rent.

-
Type: Semi-Detached
-
Style: 2-Storey
-
Size: 1500 sqft
-
Lot Size: 30.28 x 130.75 Feet
-
Age: No Data
-
Taxes: $3,692 per year
-
Days on Site: 31 Days
-
Added: Sep 07, 2019 (1 month on market)
-
Updated:
-
Last Checked: 3 months ago
-
MLS®#: N4220719
-
Listed By: Sam mcdadi real estate inc., brokerage
*Very Spacious & Updated *(Aprox. 2000 Sq/Ft)* 4+1 Bed, 4 Bath Home, * Backs Onto Parkland In A Demand "East Woodbridge Location! *Self Contained Lower Suite, W Separate Entrance, Gorgeous Open Concept Kitchen W New Stainless Steel Appliances, Granite Counters, Family Room W Fireplace And Walk-Out To Sunset Views! Steps To New Hwy 7 West "Rapidway" Close To All Amenities Including Subway, Shopping, Schools, Hwy 407,400,427...
Extras
Opportunity Knocks! Live W Income, 2 Family Home? Investment. (Tenant Pays $800, Willing To Stay) Includes: Ss Fridge, Ss Stove, Ss Micro/Exhaust, Ss B/I D.W. Washer, Dryer, Elfs, Window Covs. Agdo+Remote, A/C.
Property Details
Facts for 116 Terra Road, Vaughan
Status
Days on Market: 31
Last Status: Sold
Sold Date: Sep 16, 2018
Closed Date: Dec 05, 2018
Expiry Date: Nov 30, 2018
Sold Price: $725,000
Unavailable Date: Sep 16, 2018
Input Date: Aug 16, 2018
Property
Status: Sale
Property Type: Semi-Detached
Style: 2-Storey
Size (sq ft): 1500
Area: Vaughan
Community: East Woodbridge
Availability Date: 30-60 Tba.
Inside
Bedrooms: 4
Bedrooms Plus: 1
Bathrooms: 4
Kitchens: 1
Kitchens Plus: 1
Rooms: 9
Den/Family Room: Yes
Air Conditioning: Central Air
Fireplace: Yes
Laundry Level: Lower
Central Vacuum: N
Washrooms: 4
Building
Basement: Finished
Basement 2: Sep Entrance
Heat Type: Forced Air
Heat Source: Gas
Exterior: Brick
Water Supply: Municipal
Special Designation: Unknown
Parking
Driveway: Private
Garage Spaces: 1
Garage Type: Built-In
Covered Parking Spaces: 2
Total Parking Spaces: 3
Fees
Tax Year: 2018
Tax Legal Description: Pt Lot 29 Pl M2014, Pt 5, 65R4199 City Of Vaughan
Taxes: $3,692
Highlights
Feature: Fenced Yard
Feature: Park
Feature: Public Transit
Feature: School
Land
Cross Street: Pine Valley / Hwy 7
Municipality District: Vaughan
Fronting On: West
Pool: None
Sewer: Sewers
Lot Depth: 130.75 Feet
Lot Frontage: 30.28 Feet
Lot Irregularities: As Per Deed
Additional Media
- Virtual Tour: http://www.mcdadi.net/terra116
Rooms
Room details for 116 Terra Road, Vaughan
| Type | Dimensions | Description |
|---|---|---|
| Dining Main | 3.45 x 6.70 | Wood Floor, Combined W/Living, Combined W/Sunroom |
| Living Main | 3.45 x 6.70 | Wood Floor, Combined W/Dining, French Doors |
| Kitchen Main | 3.25 x 5.10 | Ceramic Floor, Renovated, Stainless Steel Appl |
| Breakfast Main | 2.95 x 3.15 | Wood Floor, Large Window, Open Concept |
| Family Main | 3.55 x 4.85 | Wood Floor, Fireplace, W/O To Deck |
| Master 2nd | 3.60 x 6.45 | Hardwood Floor, Bay Window, 3 Pc Ensuite |
| 2nd Br 2nd | 3.10 x 4.80 | Hardwood Floor, Closet, Large Window |
| 3rd Br 2nd | 3.10 x 3.40 | Hardwood Floor, Closet, Large Window |
| 4th Br 2nd | 2.95 x 3.50 | Hardwood Floor, Closet, Large Window |
| Rec Lower | 3.90 x 4.85 | Combined W/Kitchen, 3 Pc Bath, Walk-Up |
| Br Lower | 3.10 x 3.40 | Vinyl Floor, Closet, Above Grade Window |
| XXXXXXXX | XXX XX, XXXX |
XXXX XXX XXXX |
$XXX,XXX |
| XXX XX, XXXX |
XXXXXX XXX XXXX |
$XXX,XXX | |
| XXXXXXXX | XXX XX, XXXX |
XXXX XXX XXXX |
$XXX,XXX |
| XXX XX, XXXX |
XXXXXX XXX XXXX |
$XXX,XXX |
| XXXXXXXX XXXX | XXX XX, XXXX | $725,000 XXX XXXX |
| XXXXXXXX XXXXXX | XXX XX, XXXX | $748,000 XXX XXXX |
| XXXXXXXX XXXX | XXX XX, XXXX | $650,000 XXX XXXX |
| XXXXXXXX XXXXXX | XXX XX, XXXX | $599,900 XXX XXXX |

St Catherine of Siena Catholic Elementary School
Elementary: CatholicVenerable John Merlini Catholic School
Elementary: CatholicSt Gabriel the Archangel Catholic Elementary School
Elementary: CatholicWoodbridge Public School
Elementary: PublicBlue Willow Public School
Elementary: PublicImmaculate Conception Catholic Elementary School
Elementary: CatholicSt Luke Catholic Learning Centre
Secondary: CatholicEmery EdVance Secondary School
Secondary: PublicWoodbridge College
Secondary: PublicHoly Cross Catholic Academy High School
Secondary: CatholicNorth Albion Collegiate Institute
Secondary: PublicFather Bressani Catholic High School
Secondary: Catholic- 3 bath
- 4 bed
61 Riverton Drive, Toronto, Ontario • M9L 2N8 • Humber Summit



