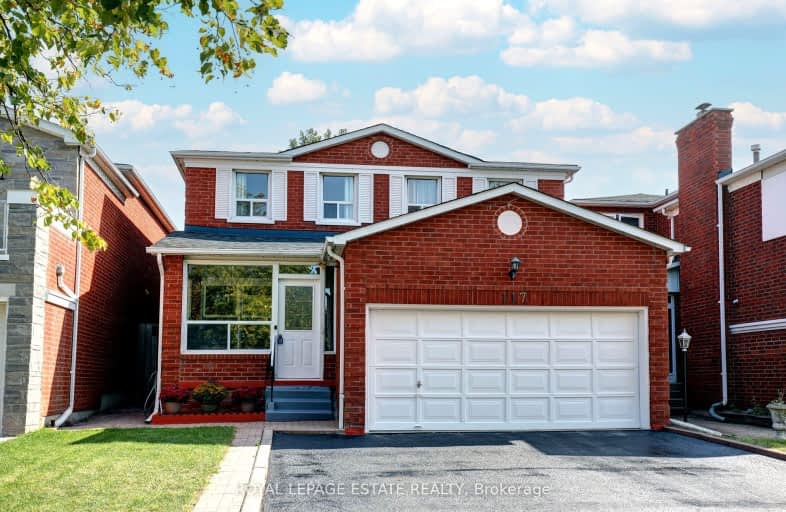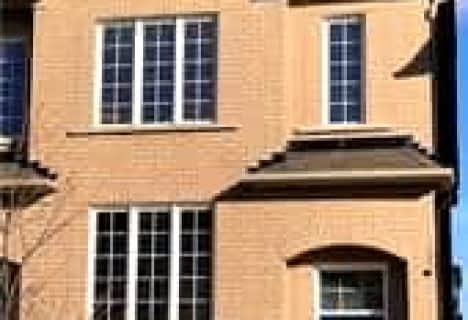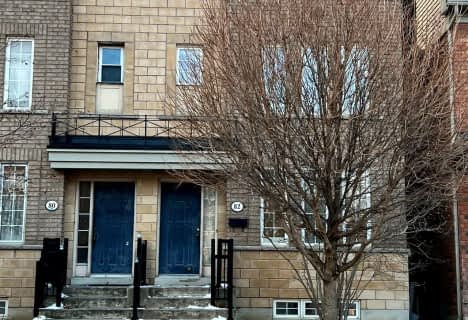Somewhat Walkable
- Some errands can be accomplished on foot.
Good Transit
- Some errands can be accomplished by public transportation.
Bikeable
- Some errands can be accomplished on bike.

St Joseph The Worker Catholic Elementary School
Elementary: CatholicCharlton Public School
Elementary: PublicOur Lady of the Rosary Catholic Elementary School
Elementary: CatholicBrownridge Public School
Elementary: PublicGlen Shields Public School
Elementary: PublicLouis-Honore Frechette Public School
Elementary: PublicNorth West Year Round Alternative Centre
Secondary: PublicJames Cardinal McGuigan Catholic High School
Secondary: CatholicVaughan Secondary School
Secondary: PublicWestmount Collegiate Institute
Secondary: PublicNorthview Heights Secondary School
Secondary: PublicSt Elizabeth Catholic High School
Secondary: Catholic-
BATL Axe Throwing
1600 Steeles Avenue W, Unit 12, Vaughan, ON L4K 4M2 0.71km -
Pirosmani Restaurant
913 Alness Street, Toronto, ON M3J 2J1 1.53km -
LIMITLESS Bar & Grill
1450 Centre Street, Unit 3, Thornhill, ON L4J 3N1 1.53km
-
Victoria K. Cakes
1450 Clark Avenue West, UNIT 24, Vaughan, ON L4J 7R5 0.58km -
Tim Hortons
1600 Steeles Ave W, Vaughan, ON L4K 4M2 0.73km -
Tim Hortons
6000 Dufferin St North, North York, ON M3H 5T5 0.75km
-
Snap Fitness
1450 Clark Ave W, Thornhill, ON L4J 7J9 0.58km -
Orangetheory Fitness North York
1881 Steeles Ave West, #3, Toronto, ON M3H 5Y4 0.75km -
Womens Fitness Clubs of Canada
207-1 Promenade Circle, Unit 207, Thornhill, ON L4J 4P8 1.91km
-
The Pet Pharmacist
80 Glen Shields Avenue, Unit 1, Vaughan, ON L4K 1T7 0.68km -
Glen Shields Pharmacy
80 Glen Shields Avenue, Concord, ON L4K 1T7 0.68km -
Shoppers Drug Mart
1881 Steeles Avenue W, North York, ON M3H 5Y4 0.75km
-
Pizza Pizza
1450 Clark Avenue, Unit 20, Thornhill, ON L4J 7R5 0.51km -
Max's Restaurant
1520 Steeles Avenue W, Unit 121, Concord, ON L4K 3B9 0.52km -
Red Swan Pizza
1520 Steeles Avenue W, Unit 120A, Vaughan, ON L4K 3B9 0.56km
-
Riocan Marketplace
81 Gerry Fitzgerald Drive, Toronto, ON M3J 3N3 0.89km -
Promenade Shopping Centre
1 Promenade Circle, Thornhill, ON L4J 4P8 2.02km -
SmartCentres - Thornhill
700 Centre Street, Thornhill, ON L4V 0A7 2.48km
-
Real Canadian Superstore
51 Gerry Fitzgerald Drive, Toronto, ON M3J 3N4 0.93km -
Concord Food Centre
1438 Centre Street, Thornhill, ON L4J 3N1 1.52km -
Freshco
800 Steeles Avenue W, Thornhill, ON L4J 7L2 1.67km
-
LCBO
180 Promenade Cir, Thornhill, ON L4J 0E4 2.26km -
LCBO
5995 Yonge St, North York, ON M2M 3V7 4.18km -
Black Creek Historic Brewery
1000 Murray Ross Parkway, Toronto, ON M3J 2P3 4.43km
-
Esso Dufferin & Steeles
6000 Dufferin Street, North York, ON M3H 5T5 0.73km -
Petro Canada
1487 Centre Street, Vaughan, ON L4J 3M7 1.41km -
Steeles Car Wash
Shale Gate, 2645 Steeles Avenue W, Toronto, ON M3J 2R1 1.82km
-
Imagine Cinemas Promenade
1 Promenade Circle, Lower Level, Thornhill, ON L4J 4P8 2.12km -
Cineplex Cinemas Empress Walk
5095 Yonge Street, 3rd Floor, Toronto, ON M2N 6Z4 5.31km -
Cineplex Cinemas Vaughan
3555 Highway 7, Vaughan, ON L4L 9H4 5.94km
-
Dufferin Clark Library
1441 Clark Ave W, Thornhill, ON L4J 7R4 0.5km -
Bathurst Clark Resource Library
900 Clark Avenue W, Thornhill, ON L4J 8C1 1.76km -
Vaughan Public Libraries
900 Clark Ave W, Thornhill, ON L4J 8C1 1.76km
-
Shouldice Hospital
7750 Bayview Avenue, Thornhill, ON L3T 4A3 6.01km -
Humber River Regional Hospital
2111 Finch Avenue W, North York, ON M3N 1N1 6.26km -
Baycrest
3560 Bathurst Street, North York, ON M6A 2E1 7.55km
- 4 bath
- 4 bed
- 2000 sqft
80 Rejane Crescent, Vaughan, Ontario • L4J 5A4 • Crestwood-Springfarm-Yorkhill
- 6 bath
- 5 bed
- 2000 sqft
94 Evelyn Wiggins Drive, Toronto, Ontario • M3J 0E4 • York University Heights













