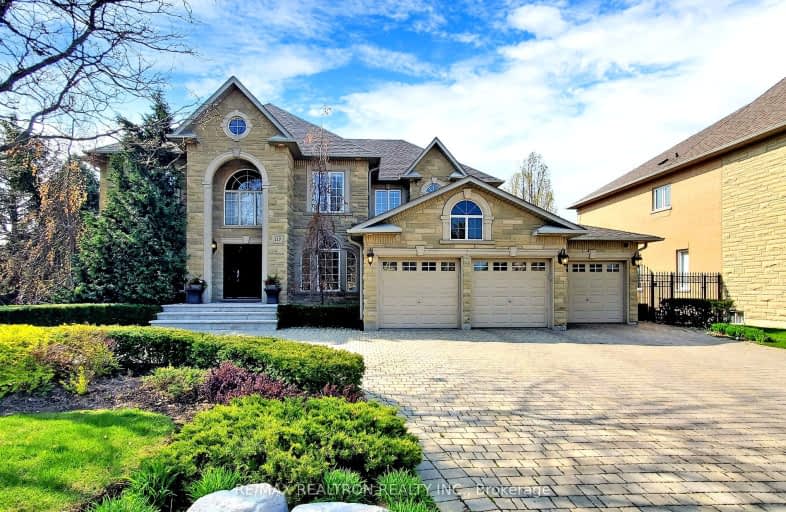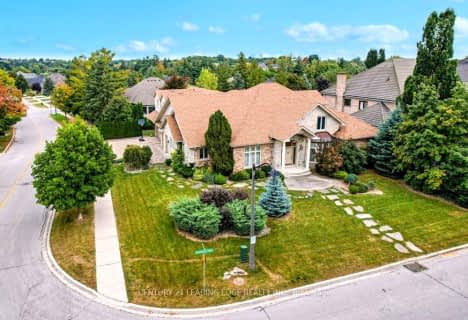Car-Dependent
- Almost all errands require a car.
Some Transit
- Most errands require a car.
Bikeable
- Some errands can be accomplished on bike.

St Margaret Mary Catholic Elementary School
Elementary: CatholicLorna Jackson Public School
Elementary: PublicOur Lady of Fatima Catholic Elementary School
Elementary: CatholicElder's Mills Public School
Elementary: PublicSt Andrew Catholic Elementary School
Elementary: CatholicSt Padre Pio Catholic Elementary School
Elementary: CatholicWoodbridge College
Secondary: PublicTommy Douglas Secondary School
Secondary: PublicHoly Cross Catholic Academy High School
Secondary: CatholicFather Bressani Catholic High School
Secondary: CatholicSt Jean de Brebeuf Catholic High School
Secondary: CatholicEmily Carr Secondary School
Secondary: Public-
Artigianale Ristorante & Enoteca
5100 Rutherford Road, Vaughan, ON L4H 2J2 0.71km -
Boar n Wing Sports Grill
40 Innovation Drive, Unit 7, Vaughan, ON L4H 0T2 3.07km -
Bar6ix
40 Innovation Drive, Unit 6 & 7, Woodbridge, ON L4H 0T2 3.07km
-
Starbucks
Longo's, 5283 Rutherford Road, Unit 1, Vaughan, ON L4H 2T2 0.41km -
McDonald's
9600 Islington Ave, Bldg C1, Vaughan, ON L4L 1A7 1.56km -
The Salty Dawg
9732 ON-27, Vaughan, ON L4L 1A7 9175.23km
-
Shoppers Drug Mart
5100 Rutherford Road, Vaughan, ON L4H 2J2 0.71km -
Roma Pharmacy
110 Ansley Grove Road, Woodbridge, ON L4L 3R1 3.42km -
Shoppers Drug Mart
5694 Highway 7, Unit 1, Vaughan, ON L4L 1T8 3.94km
-
Bento Sushi
5283 Rutherford Road, Woodbridge, ON L4H 2T2 0.38km -
Holy Shakes
5100 Rutherford Road, Unit 13, Vaughan, ON L4H 2J2 0.7km -
Mr Sub
5100 Rutherford Road, Unit 19, Vaughan, ON L4L 0.61km
-
Market Lane Shopping Centre
140 Woodbridge Avenue, Woodbridge, ON L4L 4K9 3.11km -
Vaughan Mills
1 Bass Pro Mills Drive, Vaughan, ON L4K 5W4 5.56km -
Shoppers World Albion Information
1530 Albion Road, Etobicoke, ON M9V 1B4 8.04km
-
Longo's
5283 Rutherford Road, Vaughan, ON L4L 1A7 0.39km -
Cataldi Fresh Market
140 Woodbridge Ave, Market Lane Shopping Center, Woodbridge, ON L4L 4K9 3.02km -
Fortinos
8585 Highway 27, RR 3, Woodbridge, ON L4L 1A7 4km
-
LCBO
8260 Highway 27, York Regional Municipality, ON L4H 0R9 2.16km -
LCBO
7850 Weston Road, Building C5, Woodbridge, ON L4L 9N8 5.1km -
LCBO
3631 Major Mackenzie Drive, Vaughan, ON L4L 1A7 5.26km
-
Esso
8525 Highway 27, Vaughan, ON L4L 1A5 2.72km -
Petro-Canada
8480 Highway 27, Vaughan, ON L4H 0A7 2.83km -
Husky
5260 Hwy 7, Woodbridge, ON L4L 1T3 3.69km
-
Cineplex Cinemas Vaughan
3555 Highway 7, Vaughan, ON L4L 9H4 5.61km -
Albion Cinema I & II
1530 Albion Road, Etobicoke, ON M9V 1B4 8.04km -
Landmark Cinemas 7 Bolton
194 McEwan Drive E, Caledon, ON L7E 4E5 10.06km
-
Pierre Berton Resource Library
4921 Rutherford Road, Woodbridge, ON L4L 1A6 1.01km -
Woodbridge Library
150 Woodbridge Avenue, Woodbridge, ON L4L 2S7 3.09km -
Kleinburg Library
10341 Islington Ave N, Vaughan, ON L0J 1C0 3.58km
-
Humber River Regional Hospital
2111 Finch Avenue W, North York, ON M3N 1N1 8.91km -
Woodbridge Medical Centre
9600 Islington Avenue, Unit A13, Woodbridge, ON L4H 2T1 1.52km -
Venice Medical Centre
3530 Rutherford Road, Unit 76, Woodbridge, ON L4H 3T8 2.06km
-
Blue Willow Park & Playgrounds
Vaughan ON 4.23km -
Lawford Park
Vaughan ON L4L 1A6 5.22km -
Carville Mill Park
Vaughan ON 11.21km
-
BMO Bank of Montreal
3737 Major MacKenzie Dr (at Weston Rd.), Vaughan ON L4H 0A2 5.19km -
Banque Nationale du Canada
2200 Martin Grove Rd, Toronto ON M9V 5H9 6.65km -
CIBC
8099 Keele St (at Highway 407), Concord ON L4K 1Y6 8.39km
- 5 bath
- 4 bed
- 3500 sqft
265 Wycliffe Avenue, Vaughan, Ontario • L4L 3N7 • Islington Woods
- 5 bath
- 5 bed
- 3500 sqft
57 Babak Boulevard, Vaughan, Ontario • L4L 9A5 • East Woodbridge
- 5 bath
- 4 bed
- 3500 sqft
28 Babak Boulevard, Vaughan, Ontario • L4L 9A5 • East Woodbridge













