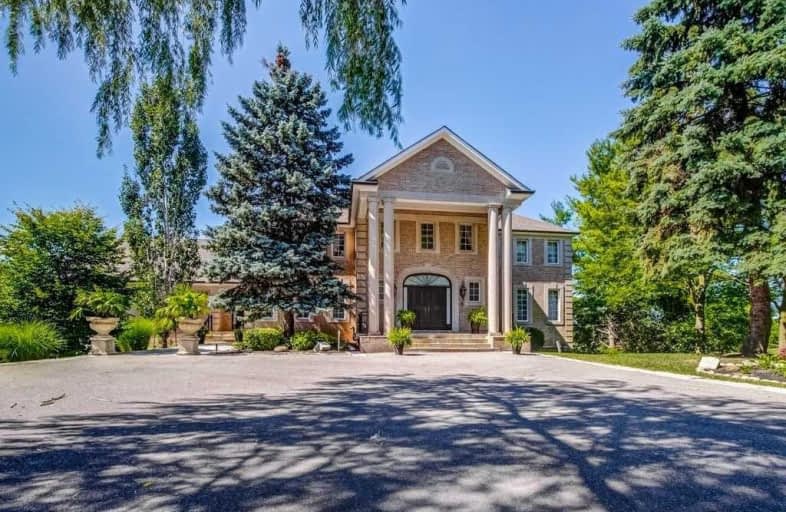Sold on Feb 24, 2021
Note: Property is not currently for sale or for rent.

-
Type: Detached
-
Style: 2-Storey
-
Lot Size: 117.28 x 195.6 Feet
-
Age: No Data
-
Taxes: $22,131 per year
-
Days on Site: 70 Days
-
Added: Dec 16, 2020 (2 months on market)
-
Updated:
-
Last Checked: 2 months ago
-
MLS®#: N5066620
-
Listed By: Re/max premier the op team, brokerage
Amazing Opportunity To Own In The Prestigious National Estates.This Custom Built 6,500Sqft Home Offers 5+1 Bdrm & 6 Bthrms.It Features A Stunning Grand Entrance With An Open Riser Spiral Staircase From Bsmt To 2nd Level.Open Concept Living Spaces,A Huge Master Suite W/Separate Sitting Rm With F/P & 6Pc Ensuite,Multiple Terraces That Overlook The National Golf Course & 1Ac Landscaped Lot.The Bsmt Features A Bar & 2nd Kitchen Complete With S/S Appliances!
Extras
2 Furnaces, 2Hwt's, 2 Fridges, Gas Stove In Bsmt, Stove On Main Floor, B/I Oven In Main Kitchen,B/I Dishwasher,Numerous Pot Lights,All Elf's & Window Coverings, Jacuzzi Tub,Sauna & Much More! New Roof (2009)
Property Details
Facts for 118 Cowan Drive, Vaughan
Status
Days on Market: 70
Last Status: Sold
Sold Date: Feb 24, 2021
Closed Date: Sep 02, 2021
Expiry Date: Apr 28, 2021
Sold Price: $4,350,000
Unavailable Date: Feb 24, 2021
Input Date: Dec 16, 2020
Property
Status: Sale
Property Type: Detached
Style: 2-Storey
Area: Vaughan
Community: East Woodbridge
Availability Date: 90 Days
Inside
Bedrooms: 5
Bedrooms Plus: 1
Bathrooms: 6
Kitchens: 1
Kitchens Plus: 1
Rooms: 12
Den/Family Room: Yes
Air Conditioning: Central Air
Fireplace: Yes
Laundry Level: Main
Central Vacuum: Y
Washrooms: 6
Utilities
Electricity: Yes
Gas: Yes
Cable: Available
Telephone: Available
Building
Basement: Fin W/O
Basement 2: Sep Entrance
Heat Type: Forced Air
Heat Source: Gas
Exterior: Brick
Water Supply: Municipal
Special Designation: Unknown
Parking
Driveway: Private
Garage Spaces: 3
Garage Type: Built-In
Covered Parking Spaces: 10
Total Parking Spaces: 13
Fees
Tax Year: 2020
Tax Legal Description: Pcl28-1 Secm1800;Lt28 Pl M1800 City Of Vaughan
Taxes: $22,131
Highlights
Feature: Golf
Feature: Grnbelt/Conserv
Land
Cross Street: Langstaff / Pinevall
Municipality District: Vaughan
Fronting On: North
Pool: None
Sewer: Sewers
Lot Depth: 195.6 Feet
Lot Frontage: 117.28 Feet
Acres: .50-1.99
Additional Media
- Virtual Tour: https://unbranded.youriguide.com/118_cowan_dr_vaughan_on
Rooms
Room details for 118 Cowan Drive, Vaughan
| Type | Dimensions | Description |
|---|---|---|
| Living Main | 5.43 x 7.06 | Hardwood Floor, French Doors, Fireplace |
| Dining Main | 5.59 x 4.50 | Marble Floor, French Doors, Crown Moulding |
| Family Main | 8.17 x 9.81 | Marble Floor, W/O To Balcony, Fireplace |
| Kitchen Main | 3.37 x 5.50 | Marble Floor, W/O To Balcony, Skylight |
| Den Main | 6.10 x 6.60 | Hardwood Floor, Gas Fireplace, Coffered Ceiling |
| Office Main | 3.33 x 4.44 | Hardwood Floor, French Doors, B/I Bookcase |
| Master 2nd | 5.58 x 3.93 | 6 Pc Ensuite, W/O To Balcony, Combined W/Sitting |
| 2nd Br 2nd | 3.92 x 4.00 | Hardwood Floor, Large Closet, Window |
| 3rd Br 2nd | 3.91 x 3.88 | Hardwood Floor, Large Closet, Window |
| 4th Br 2nd | 4.29 x 4.75 | 4 Pc Ensuite, W/I Closet, Hardwood Floor |
| Breakfast Main | 5.21 x 5.49 |
| XXXXXXXX | XXX XX, XXXX |
XXXX XXX XXXX |
$X,XXX,XXX |
| XXX XX, XXXX |
XXXXXX XXX XXXX |
$X,XXX,XXX | |
| XXXXXXXX | XXX XX, XXXX |
XXXXXXX XXX XXXX |
|
| XXX XX, XXXX |
XXXXXX XXX XXXX |
$X,XXX,XXX | |
| XXXXXXXX | XXX XX, XXXX |
XXXXXXX XXX XXXX |
|
| XXX XX, XXXX |
XXXXXX XXX XXXX |
$X,XXX,XXX |
| XXXXXXXX XXXX | XXX XX, XXXX | $4,350,000 XXX XXXX |
| XXXXXXXX XXXXXX | XXX XX, XXXX | $4,488,000 XXX XXXX |
| XXXXXXXX XXXXXXX | XXX XX, XXXX | XXX XXXX |
| XXXXXXXX XXXXXX | XXX XX, XXXX | $4,488,000 XXX XXXX |
| XXXXXXXX XXXXXXX | XXX XX, XXXX | XXX XXXX |
| XXXXXXXX XXXXXX | XXX XX, XXXX | $4,998,000 XXX XXXX |

St John Bosco Catholic Elementary School
Elementary: CatholicSt Gabriel the Archangel Catholic Elementary School
Elementary: CatholicSt Margaret Mary Catholic Elementary School
Elementary: CatholicSt Clare Catholic Elementary School
Elementary: CatholicSt Gregory the Great Catholic Academy
Elementary: CatholicImmaculate Conception Catholic Elementary School
Elementary: CatholicSt Luke Catholic Learning Centre
Secondary: CatholicWoodbridge College
Secondary: PublicTommy Douglas Secondary School
Secondary: PublicFather Bressani Catholic High School
Secondary: CatholicSt Jean de Brebeuf Catholic High School
Secondary: CatholicEmily Carr Secondary School
Secondary: Public

