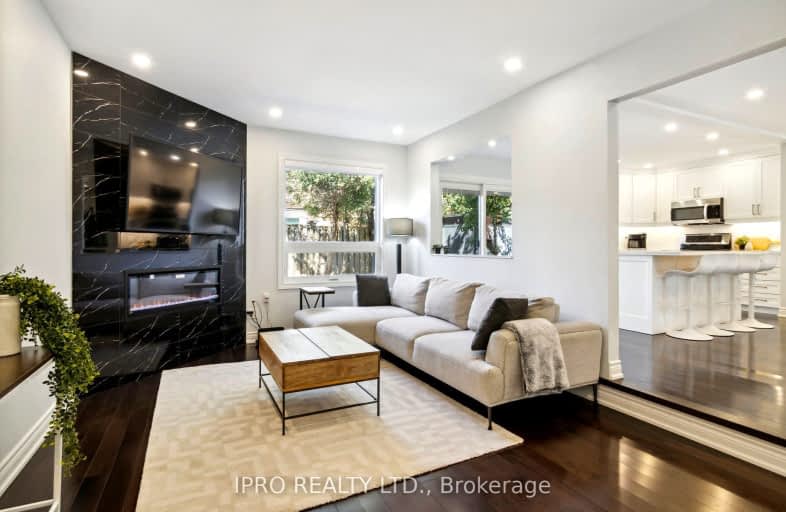Very Walkable
- Most errands can be accomplished on foot.
Good Transit
- Some errands can be accomplished by public transportation.
Somewhat Bikeable
- Most errands require a car.

Blessed Scalabrini Catholic Elementary School
Elementary: CatholicThornhill Public School
Elementary: PublicRosedale Heights Public School
Elementary: PublicPleasant Public School
Elementary: PublicYorkhill Elementary School
Elementary: PublicSt Paschal Baylon Catholic School
Elementary: CatholicNorth West Year Round Alternative Centre
Secondary: PublicÉSC Monseigneur-de-Charbonnel
Secondary: CatholicNewtonbrook Secondary School
Secondary: PublicThornhill Secondary School
Secondary: PublicWestmount Collegiate Institute
Secondary: PublicSt Elizabeth Catholic High School
Secondary: Catholic-
Soju Hanjan
5 Glen Cameron Road, Unit 7, Markham, ON L3T 5W2 1.17km -
feel90
5 Glen Cameron Road, Unit 7, Markham, ON L3T 5W2 1.18km -
Late Night Pizza Bar
7163 Yonge Street, Unit 103, Thornhill, ON L3T 0C8 1.22km
-
Bubble Tea and Me
7330 Yonge Street, Suite 107, Thornhill, ON L4J 7Y7 0.94km -
Yazdi Pastry
7398 Yonge Street, Vaughan, ON L4J 0.95km -
Burukudu Coffee
7509 Yonge Street, York Farmers Market, Thornhill, ON L3T 2B4 1.07km
-
Womens Fitness Clubs of Canada
207-1 Promenade Circle, Unit 207, Thornhill, ON L4J 4P8 1.5km -
Ginga Fitness
34 Doncaster Avenue, Unit 6, Thornhill, ON L3T 4S1 1.55km -
Fit4Less
6464 Yonge Street, Toronto, ON M2M 3X7 1.63km
-
Main Drug Mart
390 Steeles Avenue W, Vaughan, ON L4J 6X2 1.22km -
Chabad Gate Pharmacy
7241 Bathurst Street, Thornhill, ON L4J 3W1 1.31km -
North Med Pharmacy
7131 Bathurst Street, Thornhill, ON L4J 7Z1 1.51km
-
Dr. Laffa
441 Clark Avenue W, Vaughan, ON L4J 6W7 0.32km -
D-lite's
441 Clark Avenue W, Thornhill, ON L4J 5K2 0.38km -
Golden Chopsticks
441 Clark Avenue W, Unit 15, Thornhill, ON L4J 6W7 0.43km
-
World Shops
7299 Yonge St, Markham, ON L3T 0C5 1.2km -
Shops On Yonge
7181 Yonge Street, Markham, ON L3T 0C7 1.16km -
SmartCentres - Thornhill
700 Centre Street, Thornhill, ON L4V 0A7 1.41km
-
Sobeys
441 Clark Avenue W, Thornhill, ON L4J 6W7 0.41km -
Coco Banana
248 Steeles Avenue W, Thornhill, ON L4J 1A1 1.27km -
PAT Thornhill Market
5 Glen Cameron Rd, Thornhill, ON L3T 2A9 1.18km
-
LCBO
180 Promenade Cir, Thornhill, ON L4J 0E4 1.25km -
LCBO
5995 Yonge St, North York, ON M2M 3V7 2.44km -
LCBO
8783 Yonge Street, Richmond Hill, ON L4C 6Z1 3.97km
-
Thornhill Hyundai
7200 Yonge St, Thornhill, ON L4J 1V8 1.16km -
Husky
7377 Yonge Street, Markham, ON L4J 7Y6 0.99km -
Roy Foss Chevrolet Buick GMC
7200 Yonge Street, Thornhill, ON L4J 1V8 1.02km
-
Imagine Cinemas Promenade
1 Promenade Circle, Lower Level, Thornhill, ON L4J 4P8 1.42km -
SilverCity Richmond Hill
8725 Yonge Street, Richmond Hill, ON L4C 6Z1 3.79km -
Famous Players
8725 Yonge Street, Richmond Hill, ON L4C 6Z1 3.79km
-
Thornhill Village Library
10 Colborne St, Markham, ON L3T 1Z6 1.32km -
Vaughan Public Libraries
900 Clark Ave W, Thornhill, ON L4J 8C1 1.48km -
Bathurst Clark Resource Library
900 Clark Avenue W, Thornhill, ON L4J 8C1 1.48km
-
Shouldice Hospital
7750 Bayview Avenue, Thornhill, ON L3T 4A3 2.84km -
North York General Hospital
4001 Leslie Street, North York, ON M2K 1E1 7.03km -
Mackenzie Health
10 Trench Street, Richmond Hill, ON L4C 4Z3 7.14km
-
Yorkhill District Park
330 Yorkhill Blvd, Thornhill ON 0.76km -
Antibes Park
58 Antibes Dr (at Candle Liteway), Toronto ON M2R 3K5 3.34km -
Ancona Park
7188 Yonge St, Thornhill ON 3.51km
-
TD Bank Financial Group
100 Steeles Ave W (Hilda), Thornhill ON L4J 7Y1 1.3km -
Scotiabank
7700 Bathurst St (at Centre St), Thornhill ON L4J 7Y3 1.42km -
TD Bank Financial Group
7967 Yonge St, Thornhill ON L3T 2C4 1.86km













